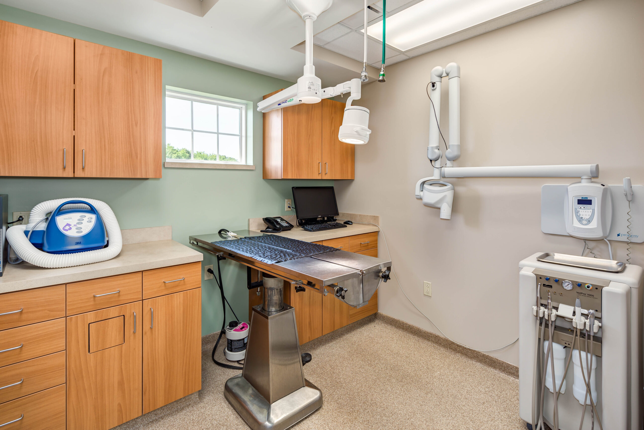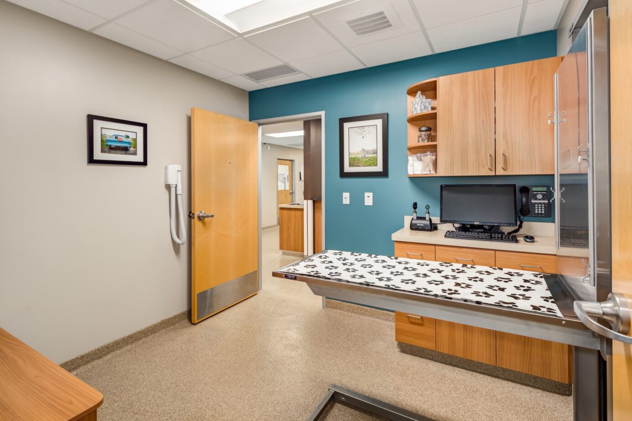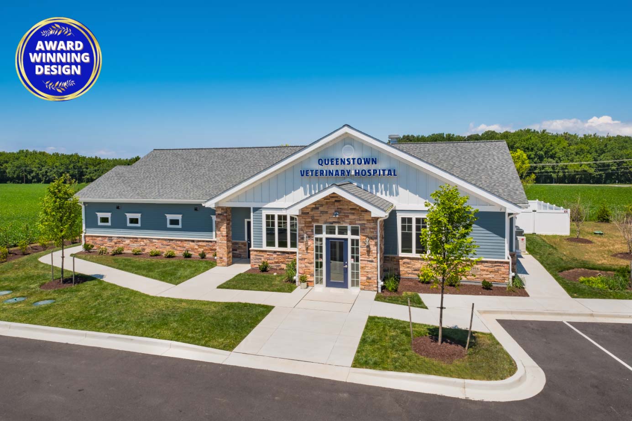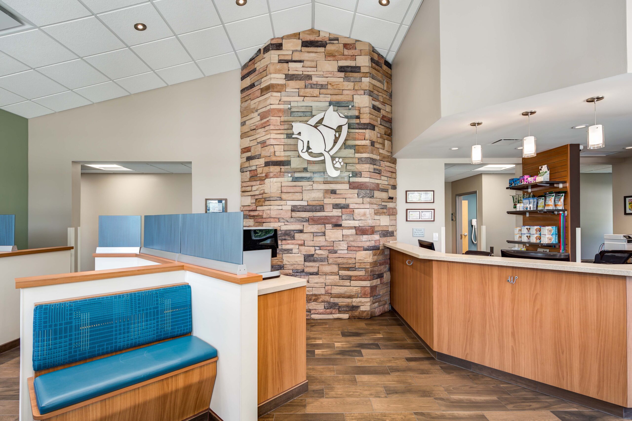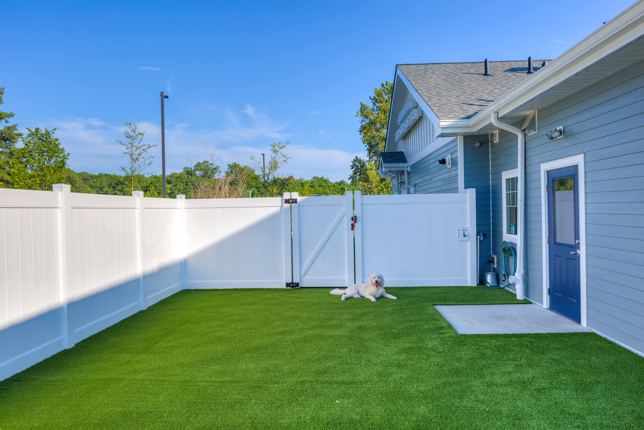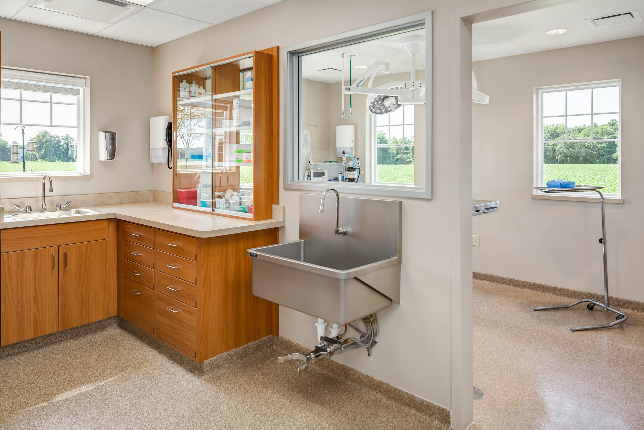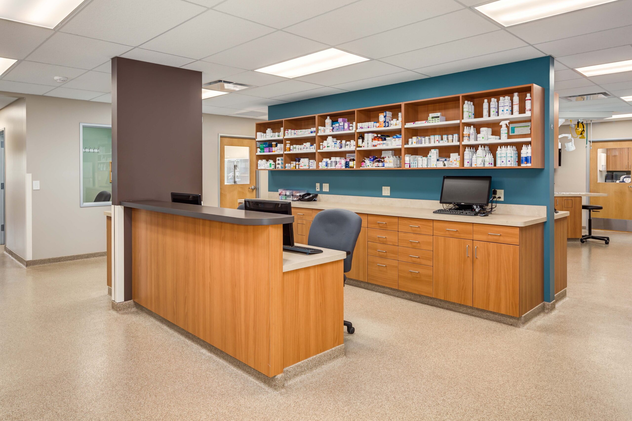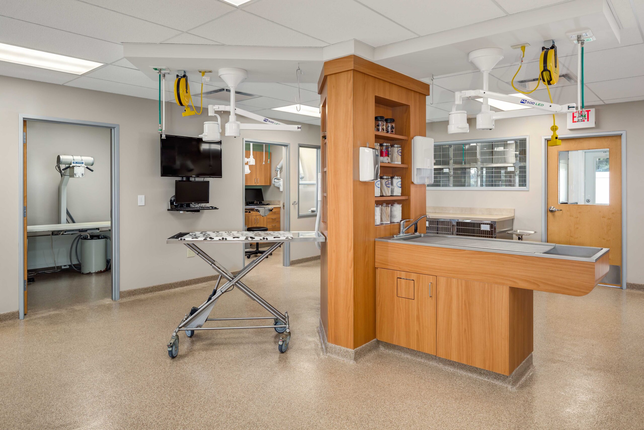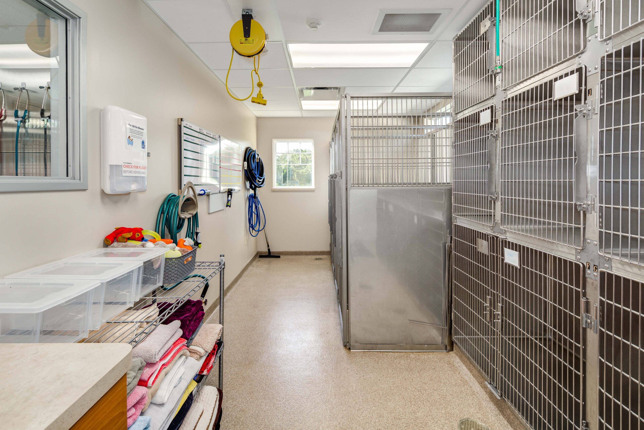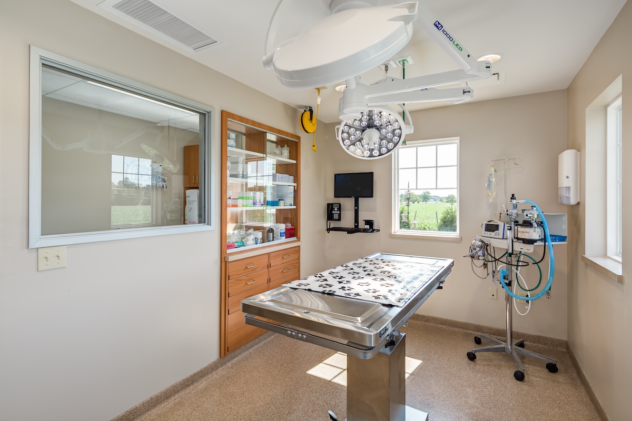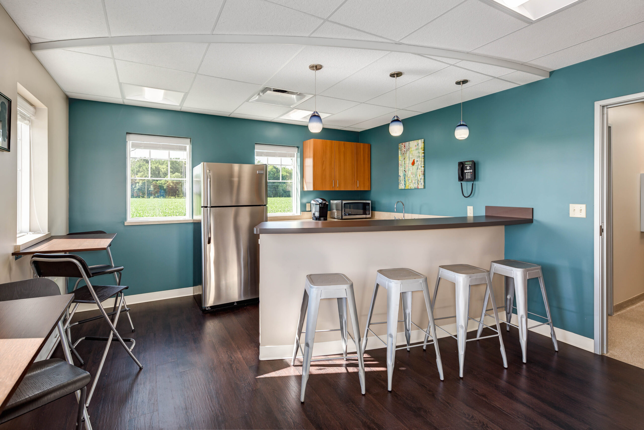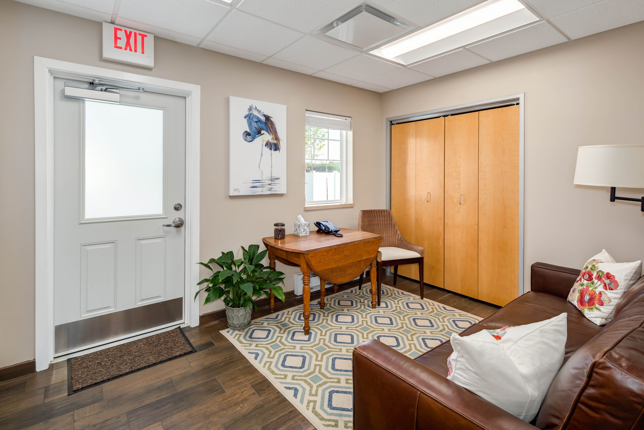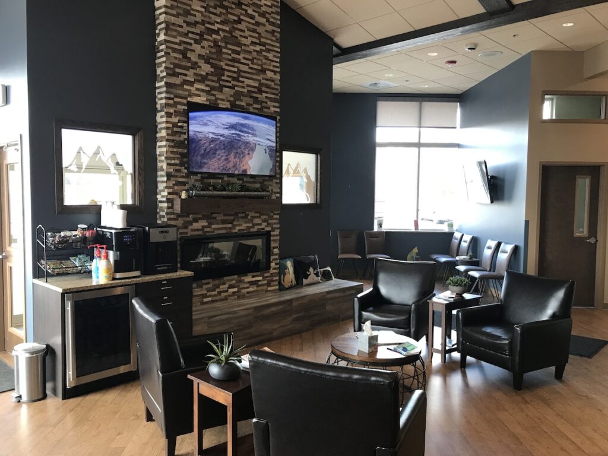Queenstown Veterinary Hospital
New construction of a state-of-the-art, 4,610-square-foot clinic and boarding facility includes:
- Treatment area
- Large and small exam rooms
- Surgery
- X-ray
- Pharmacy
- Laundry
- State-of-the-art dental suite
- Comfort area
- Private staff offices
- Call center
- Multi-purpose/breakroom for staff
- Dog and cat ward
- Reception and waiting area with a kid’s play area
Services Provided
Architectural Design, Consulting, Project Management
"Working with Mark Moore and the entire FMD Architects team made designing, building and opening my veterinary hospital a dream. Mark and his staff are experienced in veterinary hospital design and were able to advise me while listening to my specific wants and needs. We have been in our building for almost 5 years and there is nothing I would change. I would highly recommend FMD to anyone who is looking for help with designing a veterinary facility."
Marianne Bailey O'Malley,
Queenstown Veterinary Hospital


