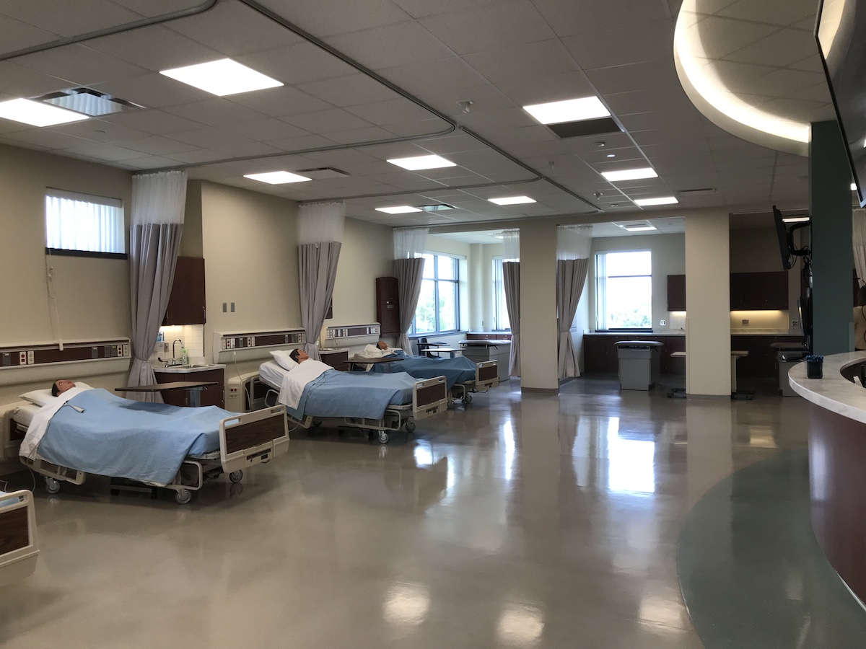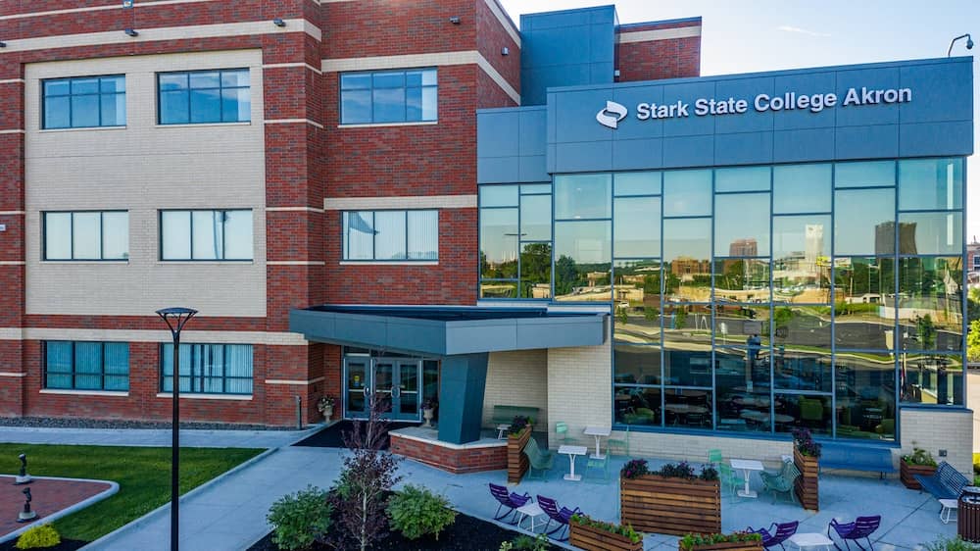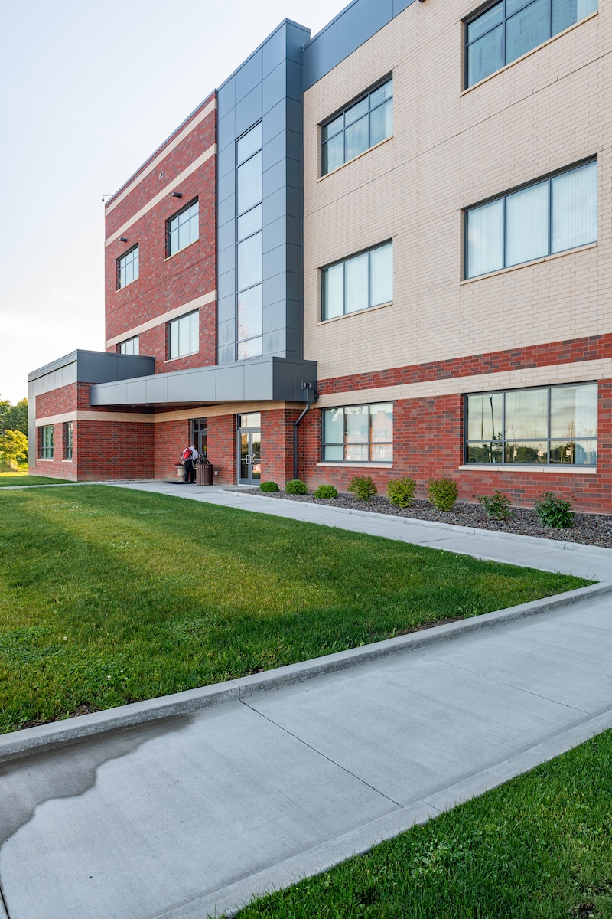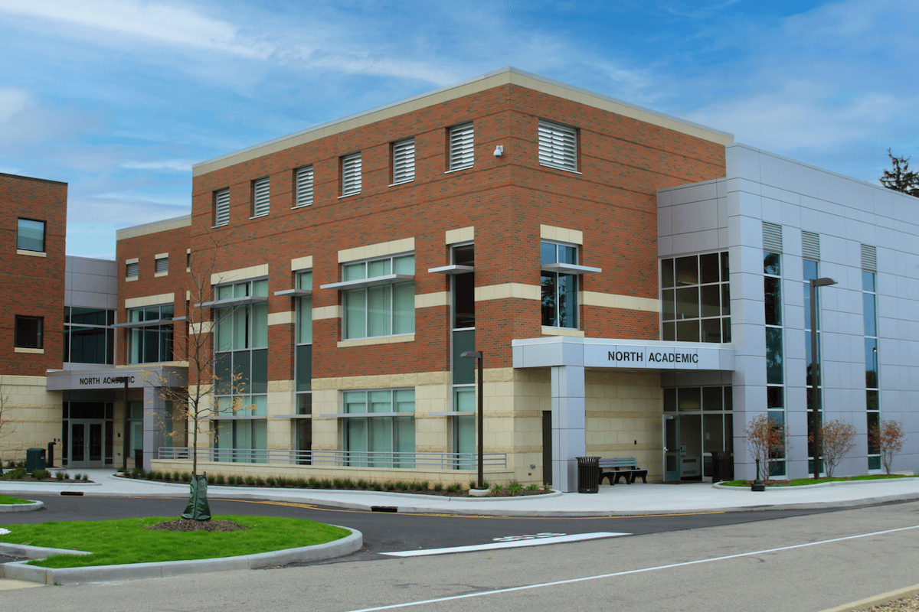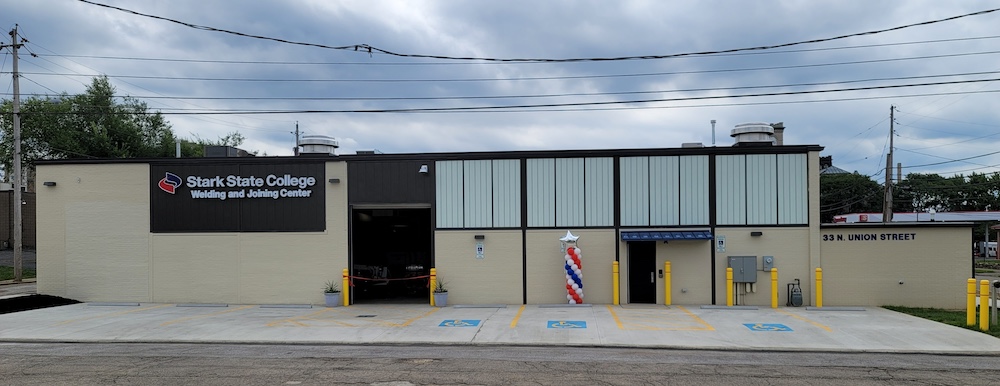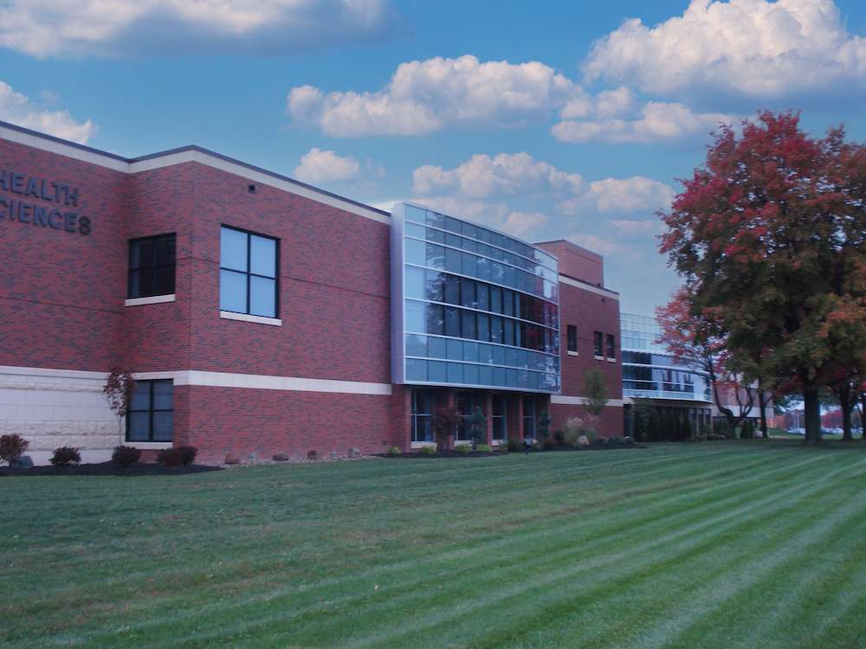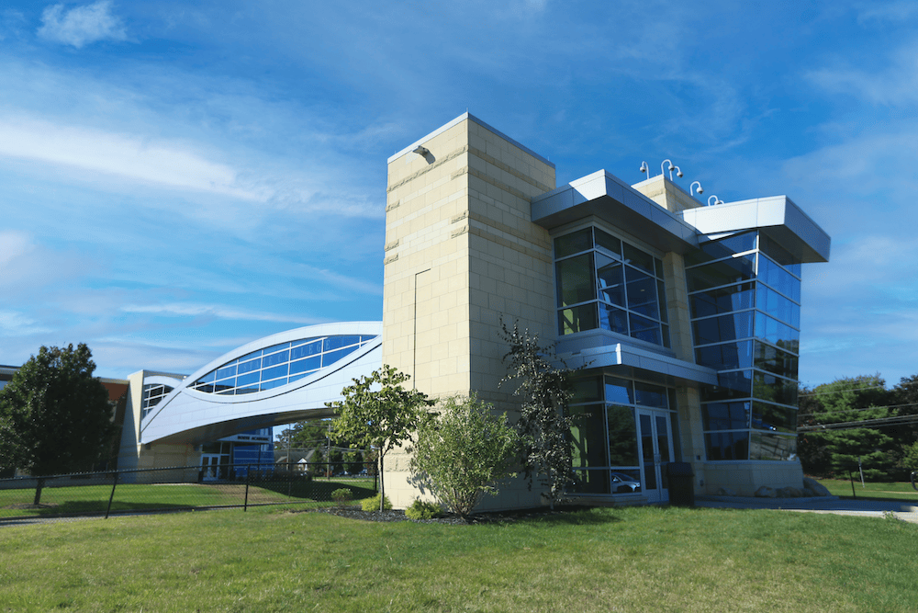Stark State College – Akron
FMD Architects was proud to be a part of Stark State College’s first building in downtown Akron. The new 3-story building, which is comprised of a steel structure with brick and metal panel exterior finishes, includes a full basement, classrooms, offices, collaboration and support spaces, and future build-out areas.
Our Services
With acquiring a high-profile location adjacent to State Route 8, Stark State College needed a functional, efficient facility with tremendous street appeal. FMD’s flexibility and responsiveness enabled Stark State College to finalize the building programming and early site package, while the remainder of the design drawings were being completed. Programmatic meetings with the staff allowed FMD to find opportunities for new efficiencies and savings that are at the foundation of Stark State College. We were able to properly site the building to exceed Stark State College’s needs today and allow for future site development as they continue to grow in Summit County. The project was constructed through the CM at Risk delivery method. The project also included a new digital pylon sign for use in marketing along State Route 8.
Organization
Our team carefully studied the building’s placement to allow for direct views from the highway and off-ramp as well as ensuring that there was ample opportunity for future expansion of the campus with additional buildings in the future. There is a main entry used by visitors and students, near the drop-off and larger parking area. A secondary entry for faculty and staff is tucked on the opposite side of the front façade, close to the staff parking area. Access for maintenance vehicles and trash pick-up was also important to be segregated from the public. This was accomplished with a lower-level maintenance dock that is tucked behind the structure and is not connected to the upper parking lot.
Internally, views from the second and third floors toward downtown Akron were also created with the orientation of the structure. The lower level houses specialty labs, the main level consists of mainly offices with a few classrooms and study spaces, while the second floor contains mainly academic areas. The third floor houses their medical programs and is a highlight of the building.
Highlights
Directly adjacent to the main vestibule and open to the entry lobby is a large, two-story high multi-purpose study and lounge “cube” that doubles as an event space for community use and college events. The second floor corridor looks down into this space as well. The space is finished with mobile furnishing and whiteboards, for flexible layout options. A nearby storage room can be utilized for soft seating storage during large lecture events and meetings. Natural daylighting brightens the space and offers expansive views.
The third floor focuses on medical degrees with new classrooms, labs, offices, a cadaver lab, simulation rooms, and a complete nursing area with hospital beds, headwall units, and other associated equipment. It is a featured area of the building and a highlight of all tours. Most importantly, it offers students authentic, engaging experiences and creates a high level of preparedness for their future careers in the medical world.
Location
Akron, Ohio
Square Feet
44,748
Completed In
2018
Budget
$10 M
Certifications & Awards
The project was designed to be the equivalent of LEED Silver with a focus on operations savings, but was not submitted for certification. High-efficiency HVAC systems, envelope design, and occupant comfort were three focus areas of our sustainable efforts.
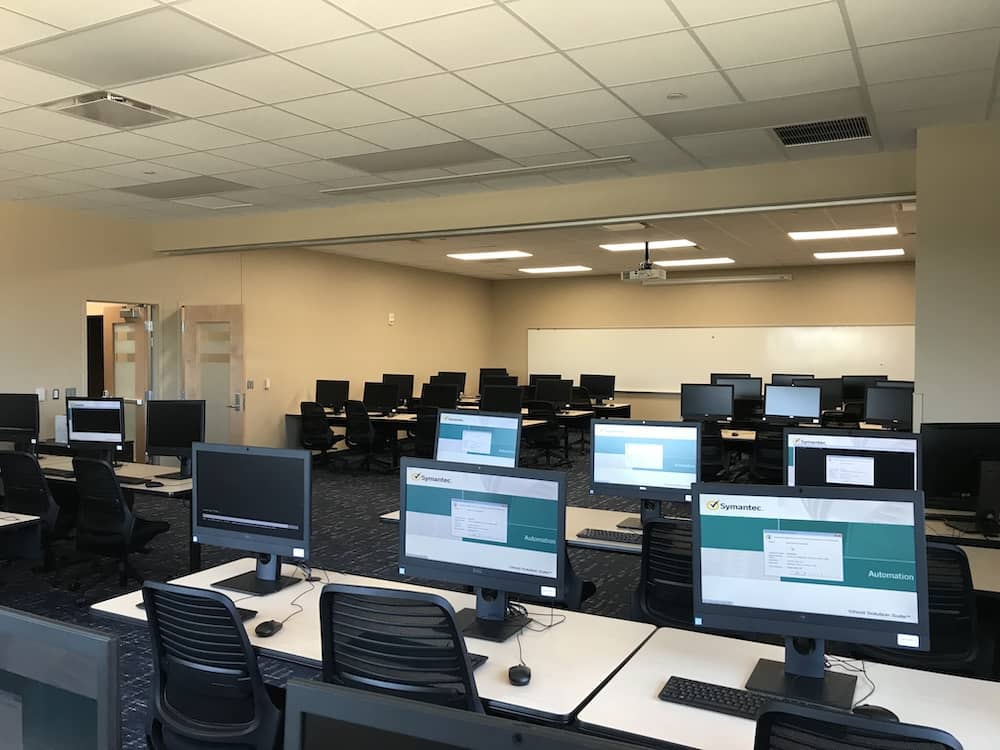
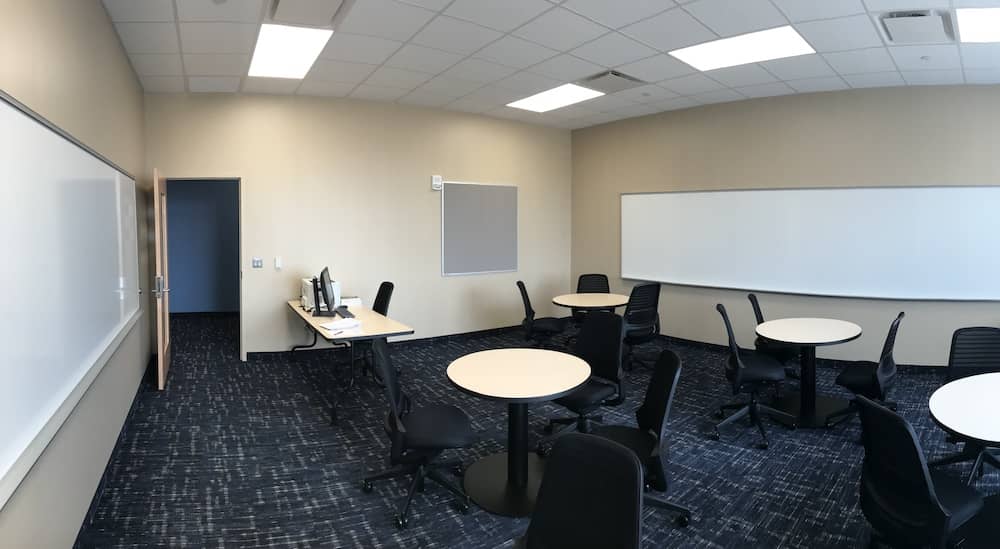
“FMD Architects look out for their customers’ best interest. As an owner, I appreciate how they listen to what we want and need. They are very detailed in their design which in turn saves on change orders. They are very cost-effective designers.”
Steve Spradling,
Stark State College
