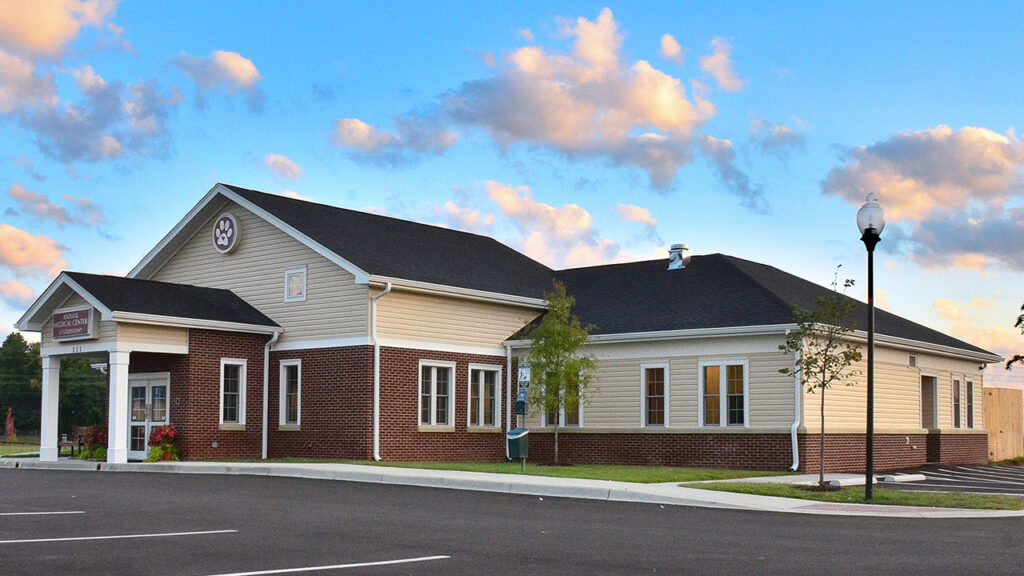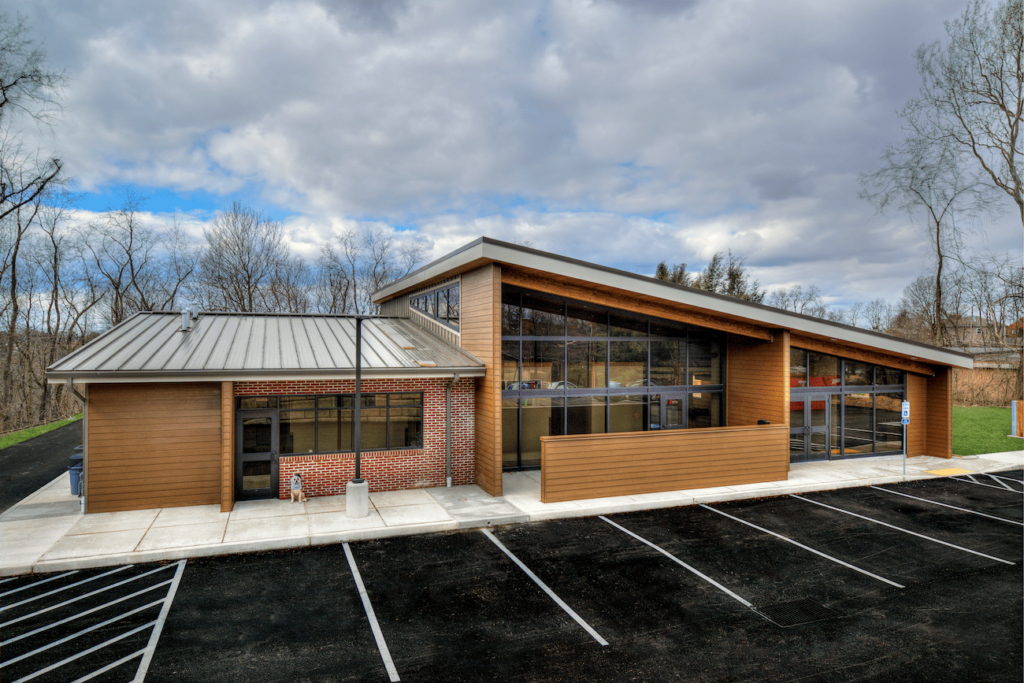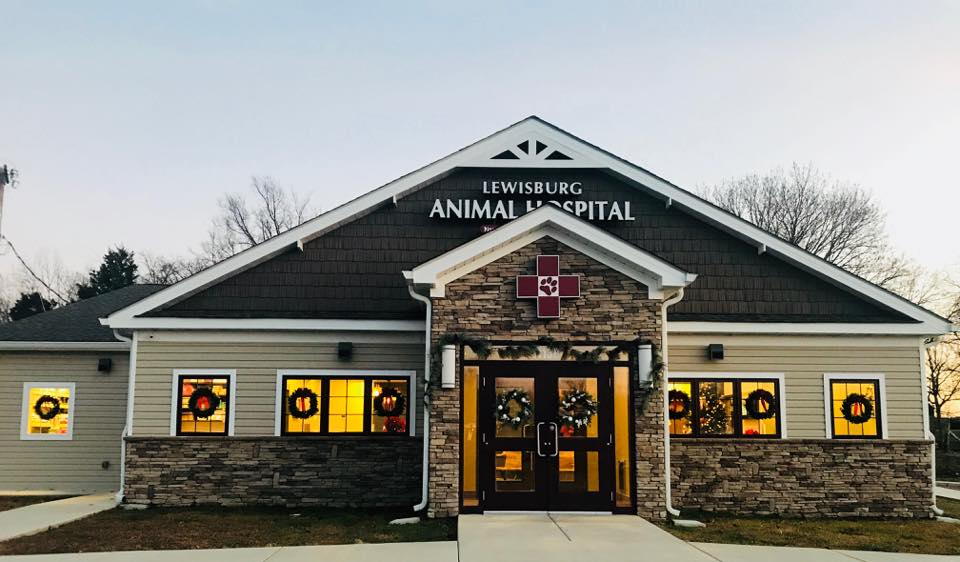Creekside Animal Clinic & Boarding Facility
The project consists of a developed 1-story slab-on-grade wood framed building with associated driveway and parking lots for the Animal Boarding Facility. The building footprint is roughly 3,000 to 3,500 square feet with wall and column loads on the order of 2.5 kips/foot and 50 kips. The development is proposed for a grass-covered open area to the south side of the existing facility.
Services Provided
Architectural Design, Consulting, Project Management
"We chose FMD Architects because they were willing to listen to what we had to say."
Michelle Messner,
DVM







