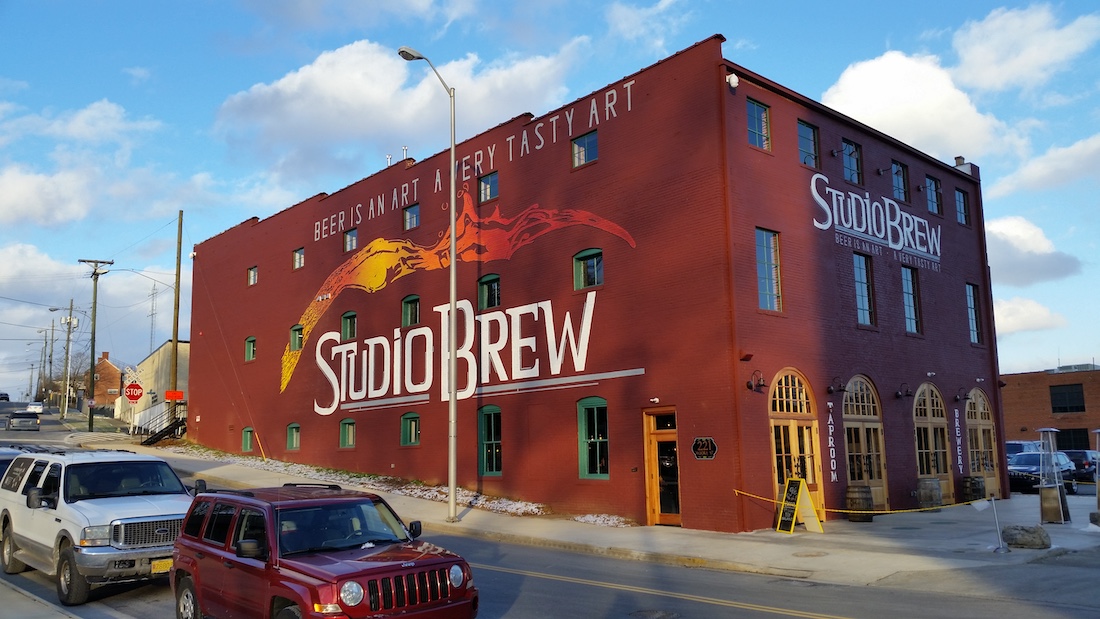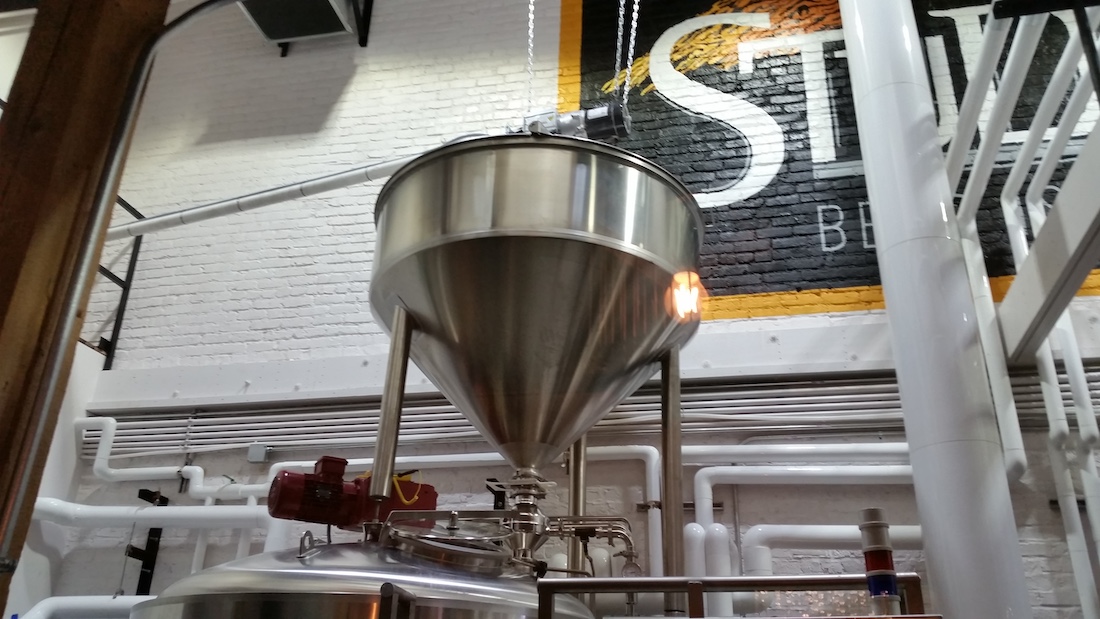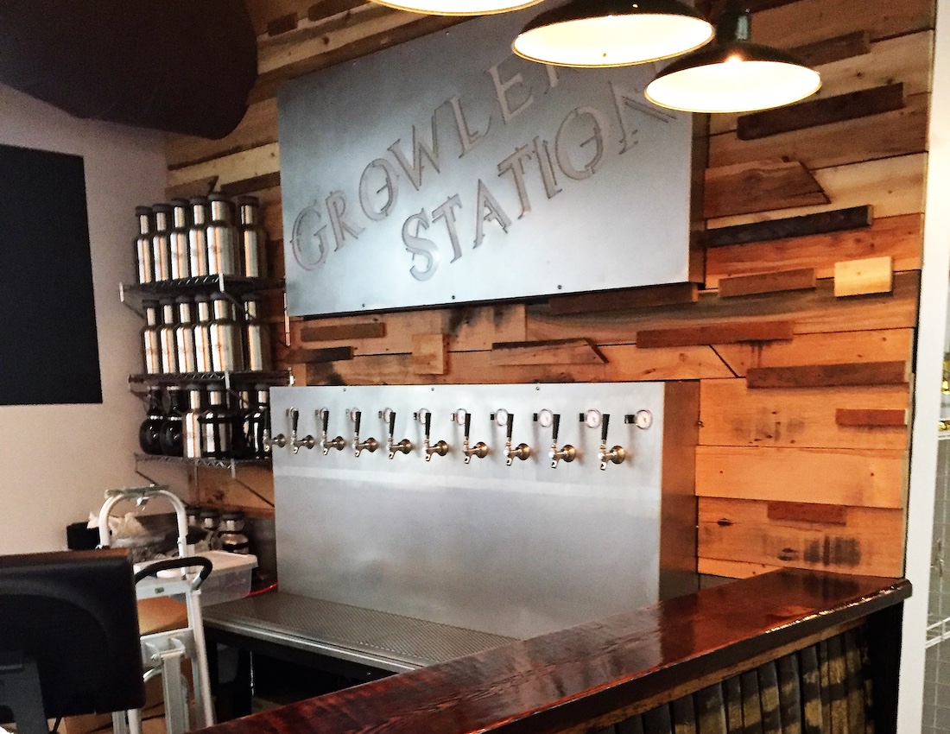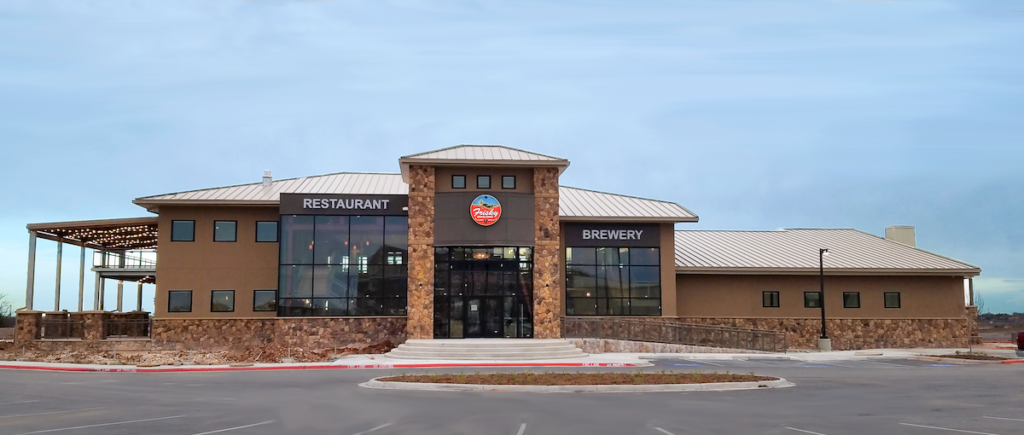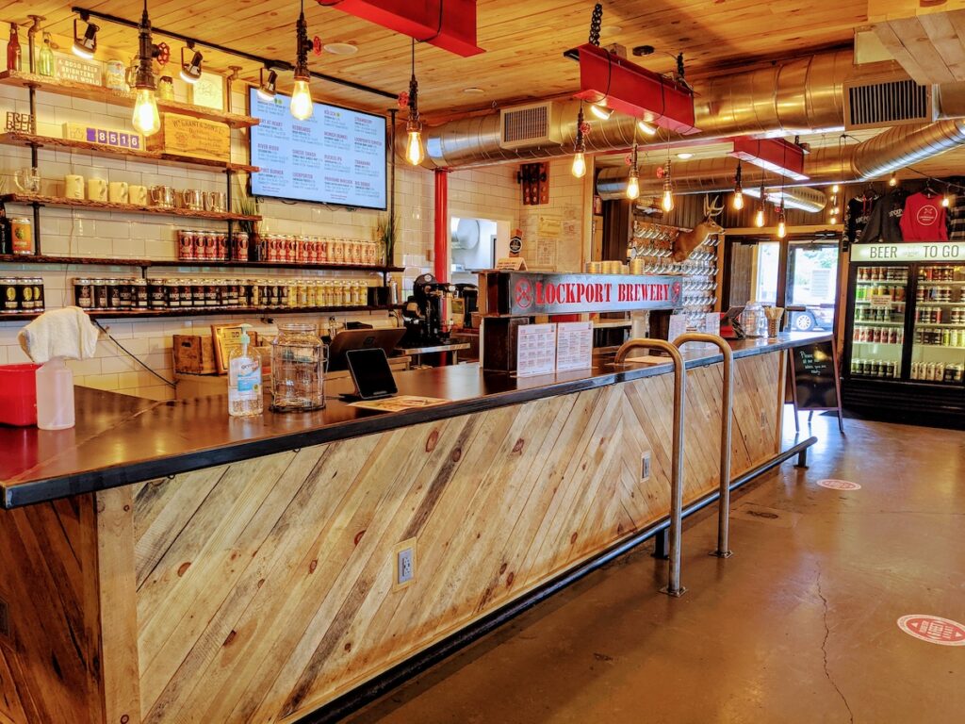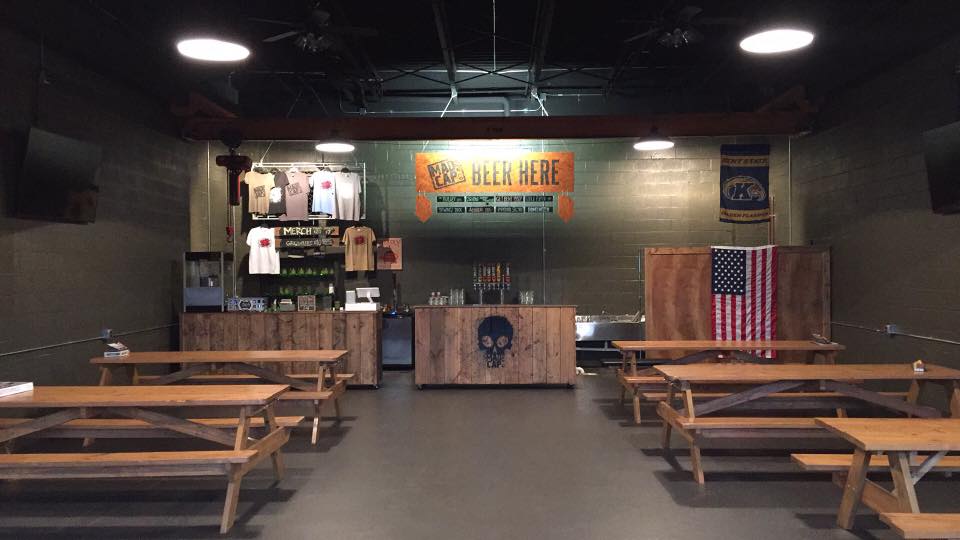Studio Brew
This project was a historical renovation of a three-story late-1800s/early-1900s era freight warehouse into a new 15-barrel brewery and event space. As a historical tax credit project, there were many constraints that had to be considered when introducing a brewery into the existing building. Through planning strategically and combining the experience and vision of the Owner and FMD, the final result provided big opportunities in a compact space. Studio Brew’s design features a continuous ribbon window on the ground and second floor to showcase the entire brewery production area while still keeping the brewing environment separate and contained. Other unique features include:
- A small serving kitchen
- Dedicated growler station
- A welcoming retail area
- A large outdoor patio area on the ground floor
- Second-level space for future expansion into a distillery
Services Provided
Architectural Design, Consulting, Project Management


