Dr. Marianne Bailey, Owner of Queenstown Animal Hospital in Maryland, wrote an article about how she was re-opening. This made us think about how hospitals would examine the way they currently serve clients and determine what changes to make in their existing building. This also carries into designs for new spaces and the considerations we will make as architects to enable clients and staff to stay healthy while continuing to provide care for pets.
To illustrate the possibilities, we will go through the most common areas of a hospital, one at a time.
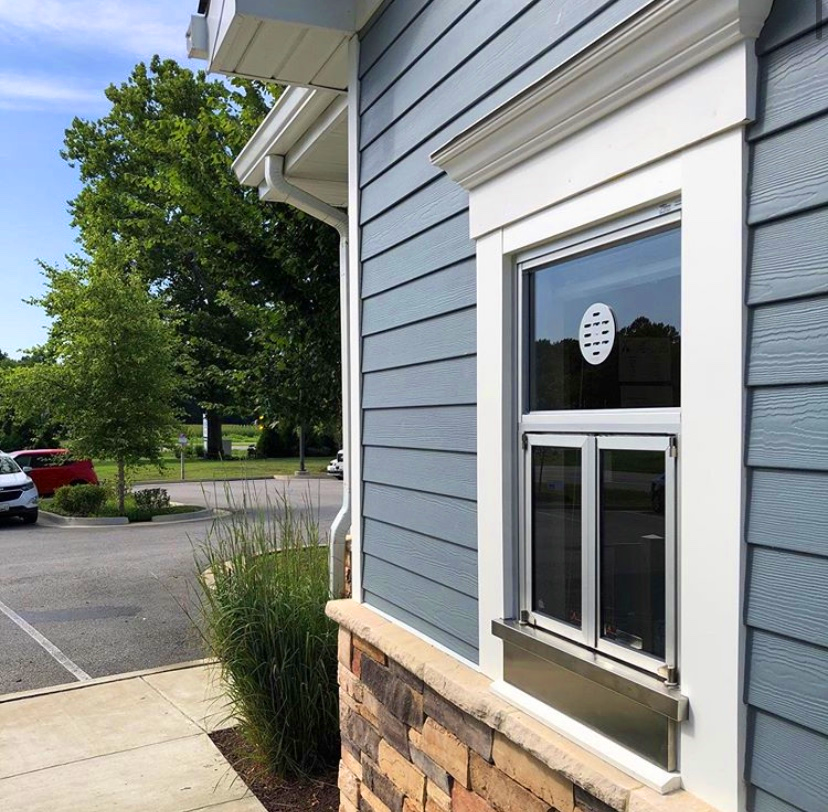
When your client arrives in the parking area, there should be clear information telling them what to do. Consider placing signage in front of 3-5 spaces adjacent to the building and close to a side entry for 10-minute drop off and pick up for their pet or prescriptions. Have your sign company number the stalls for less confusion and place your hospital phone number on the sign so clients can call and state which stall they are in. Can you number every other space for distancing? Do you have enough spaces now with clients waiting in their cars? Will this always stay in your practice or is this a temporary change and the signage will later be removed or modified?
Can you create a drive-up window and side door for pickups and drop-off? You can create this near a call center on an outside wall and install a new slider or double hung window and a pass-through drawer. Your staff can do touch free handoff of food and prescriptions through the drawer or put product right into their trunk or back seat with the client calling ahead and making the payment over the phone or online.
YOUR LOBBY:
How large is your lobby? Work with your architect or interior designer to help you layout the seating to create proper social distancing. Does this change your occupant load and how often you schedule appointments for clients coming into the hospital? Do you need to put signage on your main entrance to get their attention and alert them about the total seating count or other requirements like masks? Use your local sign company and make the wording large with graphics to help draw their attention to the changes. When they enter, they can just be seated, and all paperwork can be handled when taken into the exam rooms. If you have a hospitality station, you should remove that from the open area and have your staff offer them something. However, you can now use this station if it is built in as a place for a sanitation station. You can quickly remove the beverages and accessories and replace these items with hand sanitation and masks if you would like to offer them to clients. You should not have to change your front desk. You may feel more comfortable putting a line on the floor 6’ back from reception. These changes can be more operational. Your staff can meet the client and open the doors for them and take them directly to the exam rooms. All the check out can be handled in the exam rooms and if you don’t have the capabilities to do that from your tablet, just have staff walk the payment method out to the front desk and complete the transaction and return it the client in the exam room. For a temporary adjustment you can purchase and have plexiglass barriers on the counter tops. Many of these offer a space underneath to pass paperwork or prescriptions through. These barriers are not permanent and will not require repairs when we are finally able to remove them.
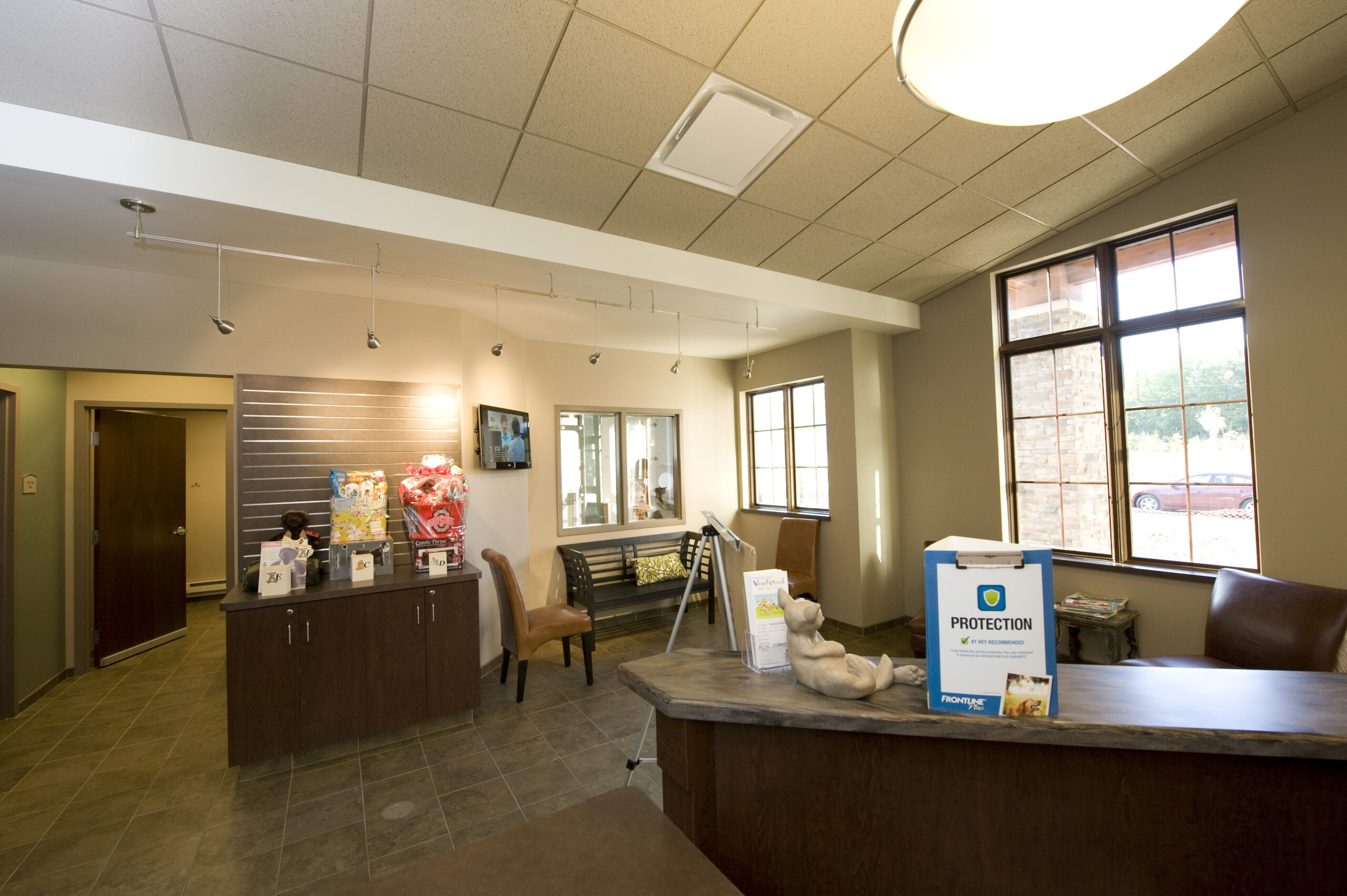

With all the methods described above there will most likely be a need to increase the number of phone lines and technology. Many facilities are doubling the amount of lines. Are your systems designed to handle the expansions? Consult your phone and IT companies to assist you as needed. Your infrastructure may or may not be able to handle the increase and an electrician may be required for new runs to the main IT closets.
EXAM ROOMS:
We do not anticipate many if any changes in the rooms. Again, this is more of an operational change if necessary. You may need to increase your technology for new methods of IT payments.
PHARMACY AND LAB AREAS:
Mainly, this will be required to review if there are other circulation directions to help limit the amount of staff and cross traffic in one area. If you do not have other paths for your staff to travel around these areas, you can consult your architect or builder and see if they can create some other openings to provide circulation options. This should be an inexpensive option and will also help your operations for long term.
TREATMENT AND SURGERY AREA:
Again, this should not have to change much. You may want to do more in the exam rooms to give more space for your staff and utilize those flexible spaces you may have. You may have to consult your architect or builder to recommend ways to double up rooms and create more treatment rooms. Flexible equipment and furnishings are very helpful to create the new spaces.
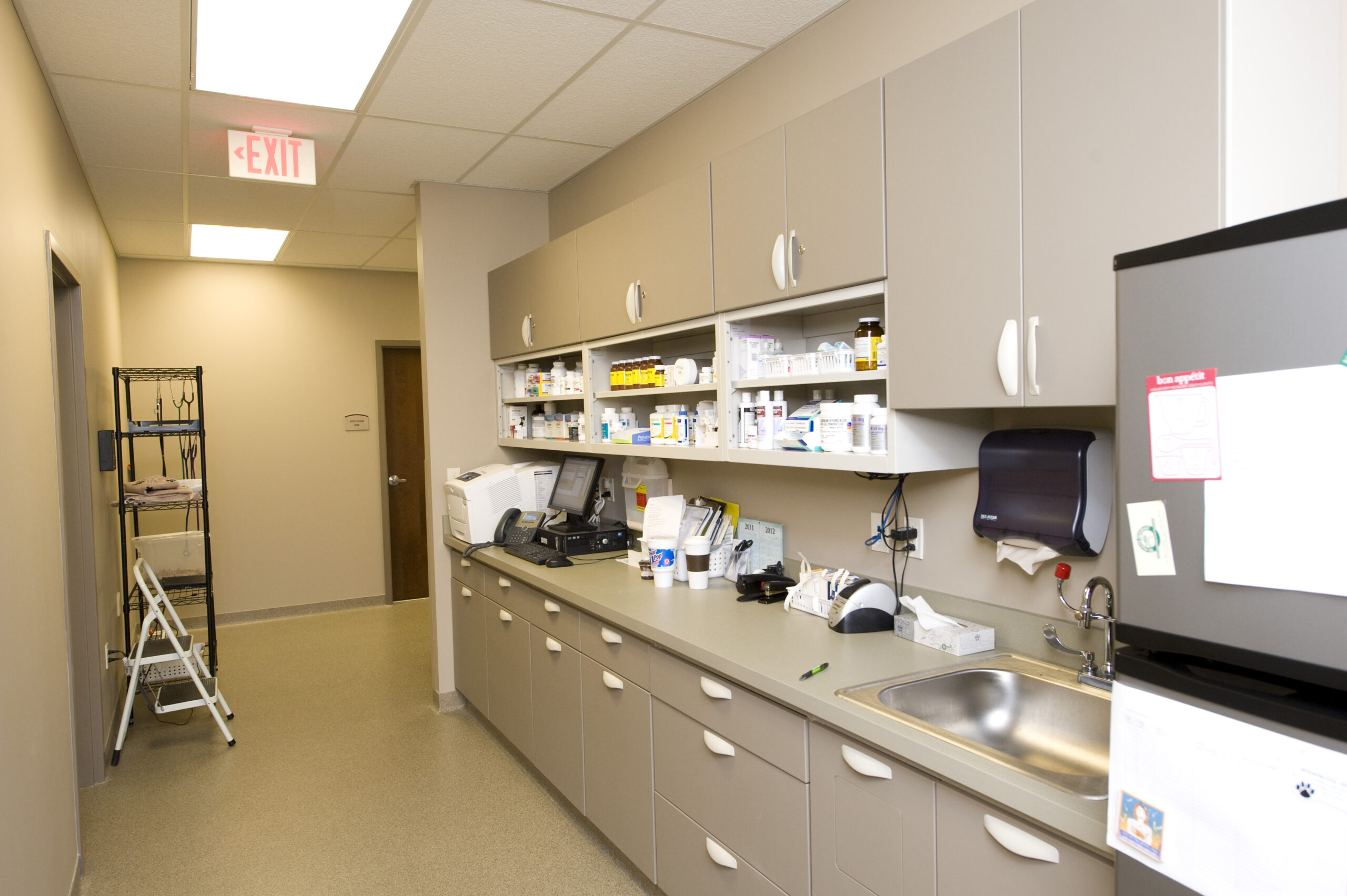

DOG WARDS:
Do you have direct access to the exterior yards from these rooms? You may want to see what your options are for adding an exterior door directly out of the ward to reduce traffic in the treatment area. You may also have to add an additional fenced in area for this if it does not connect to your current exterior yards.
BREAKROOMS:
You may have to change the way your staff takes breaks and limit large gatherings and determine how you will handle these areas. This room makes a great flex area as described above for additional exam or a treatment room. Lunch and learns and continuing education can now be done by Zoom and remotely by the staff from laptops and a large room is not needed.
This can easily be changed back when things are permitted.
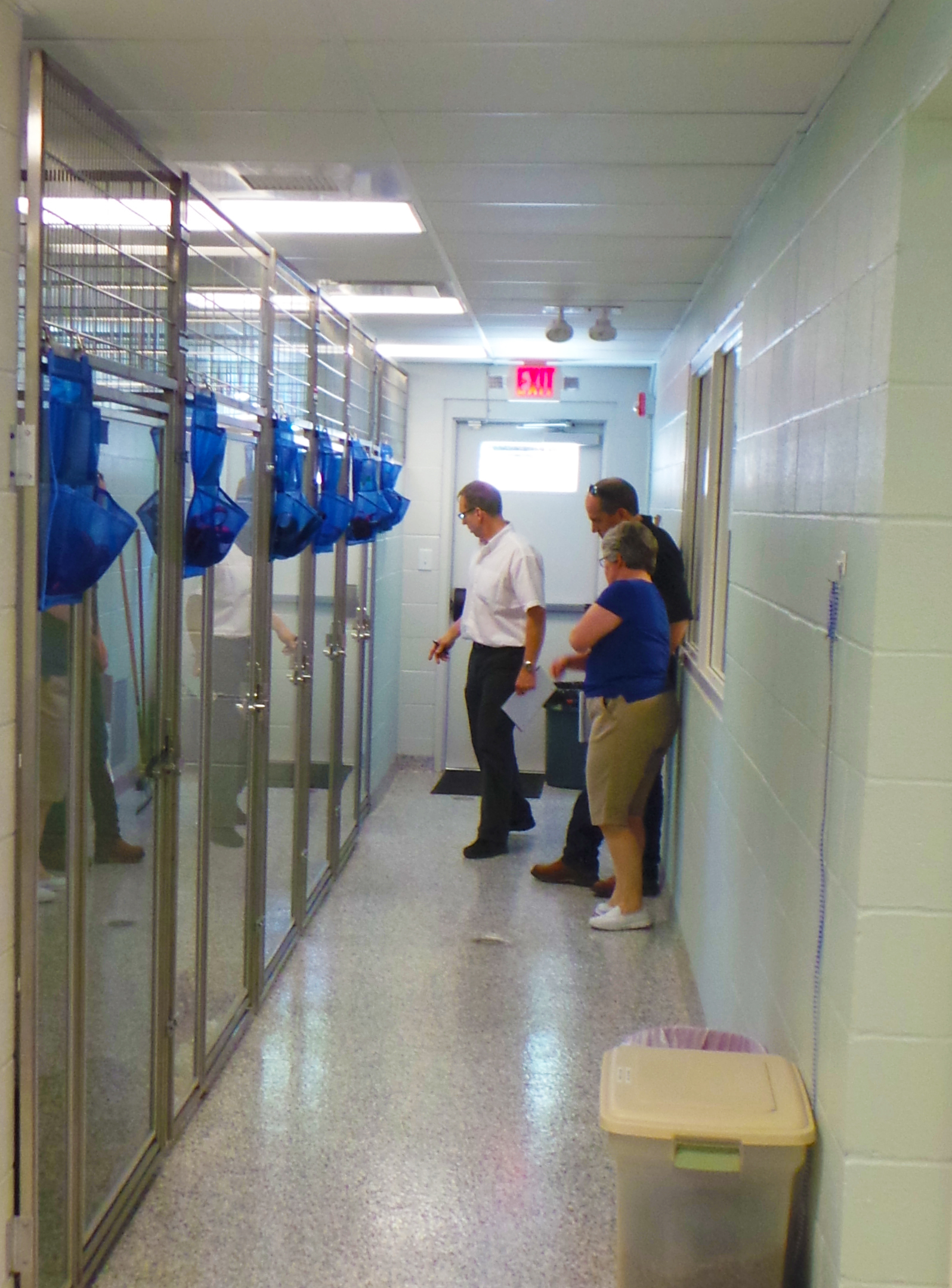
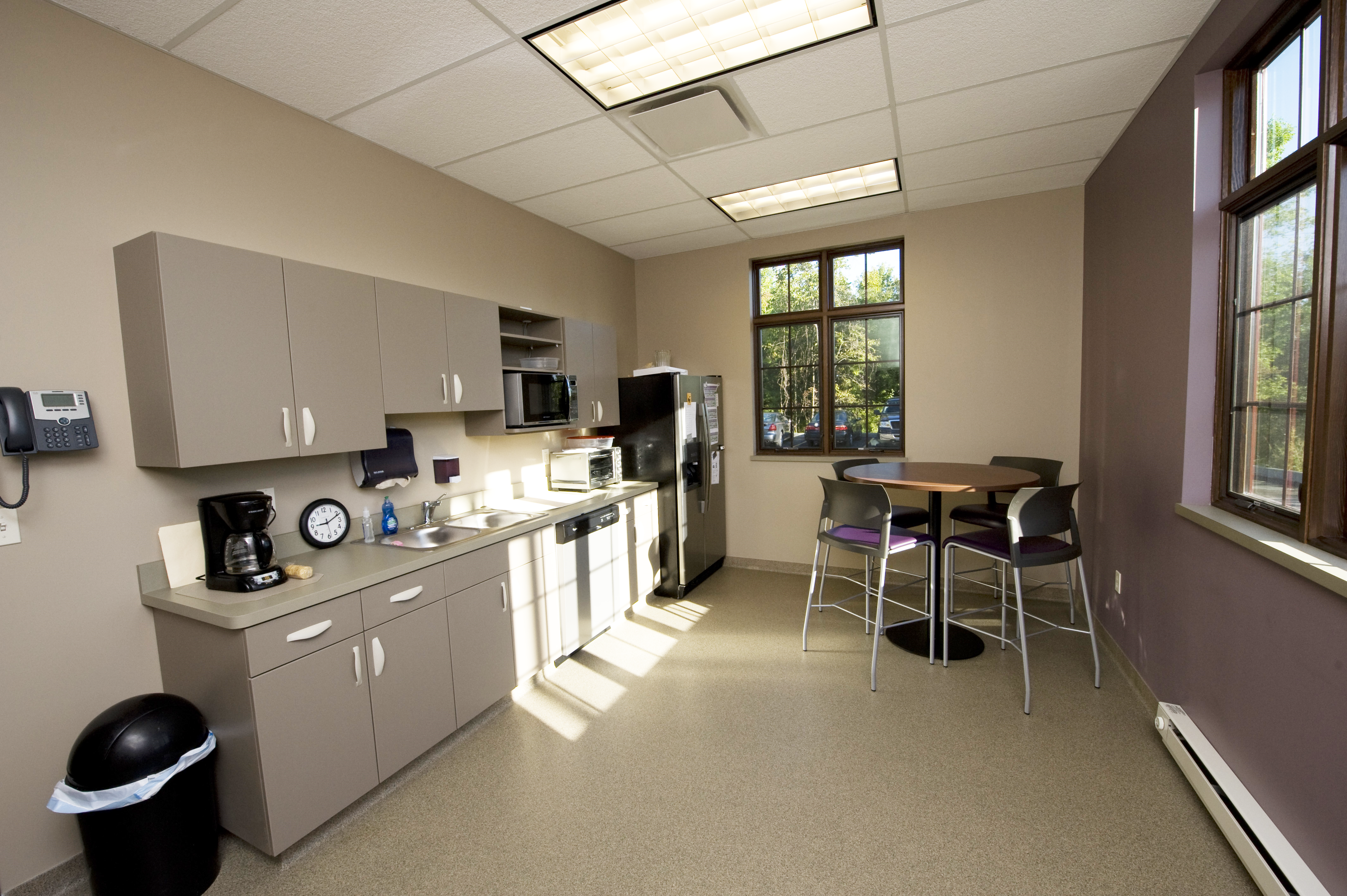
If you’d like to discuss this further, please email Mark Moore at Mmoore@FMDarchitects.com and we would be happy to discuss your thoughts and review options with you!

