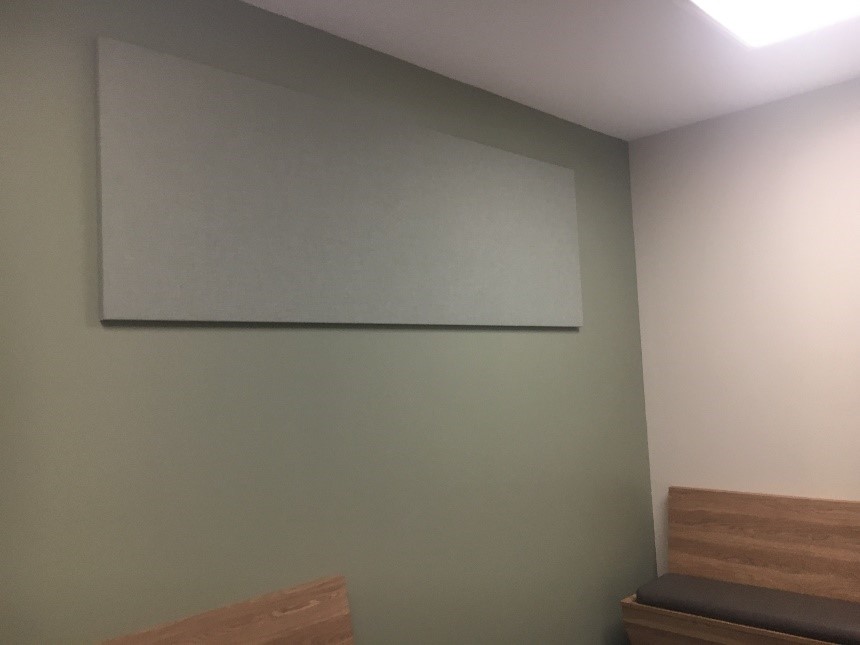Separation of the high probable noise spaces from the low probable noise spaces is a key factor in the layout of the floor plan. Separating the cat ward from the dog ward is one example. Maintaining this type of noise separation is not only beneficial for sound control, but also exemplifies the standards of fear free. Anything that may excite a dog while contained should be designed away from that containment area. For example, food prep should be away from the dog ward, and especially dogs that tend to be anxious and scared. Keeping the smells away from the already anxious animals can alleviate the noise problem while reducing their stress.
The construction of the building is the next step to mitigate noise transfer. Having the walls including drywall go up to the underside of the structure (deck) is a great construction method. Unlike typical construction where drywall stops at or just above the ceiling, this keeps noises from bouncing over wall and into adjoining spaces. Key walls should go to deck and also contain sound batt insulation. This gives the noise/sound a barrier to transfer through instead of air. From there adding another layer of drywall or a specific type of drywall (quite rock gyp.) made for noise reduction can aid in the reduction of sound. Have one of these key ‘sound walls’ between the front of house and back of house areas – ie: between the exam rooms and the treatment areas. In addition, placing the doors and windows in particular areas will help with sound transfer. These openings break the ‘sound wall’ and can create air pockets of sound to transfer through if not properly designed and sealed.


Adding additional sound absorbing materials around the facility can also help mitigate excess noise while adding some aesthetic appeal to the facility with little expense. Having sound panels with pictures of animals and/or fear free colors hung around the entry, waiting or exam rooms can aid in the mitigation of excess noise.
Controlling unwanted sound can start with the layout and go from there with the details. This should be kept in focus with the design of a new facility within every phase of the project and should be continuously discussed with your team. It is more efficient to start noise reduction design elements from the beginning than to add them later on in the project. In doing so, your new facility will operate more efficiently and provide for a great work environment for the staff and a more comfortable experience for the patient.



