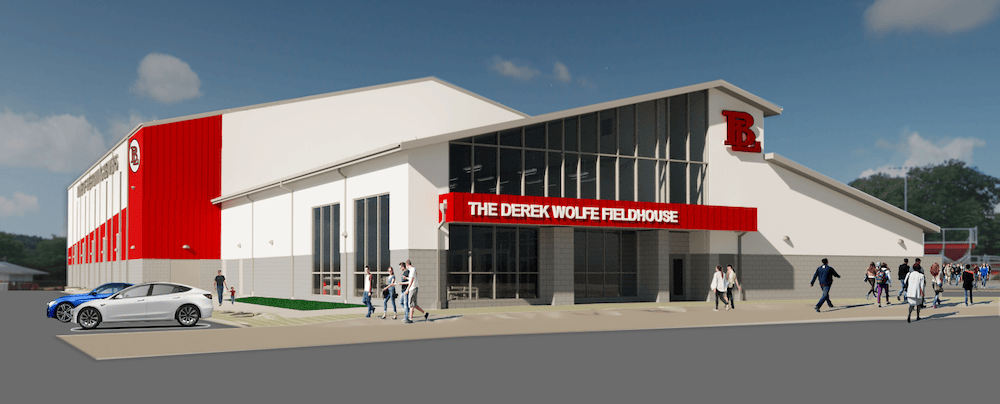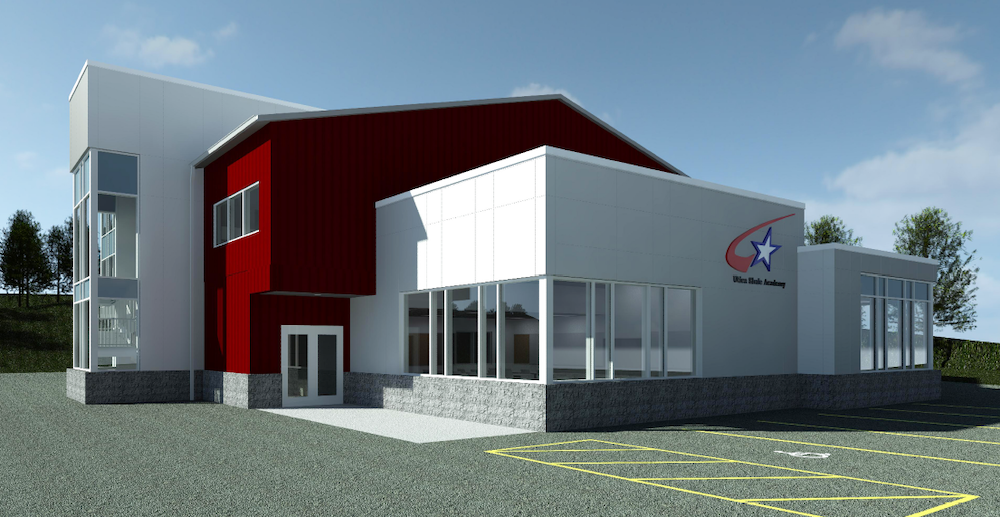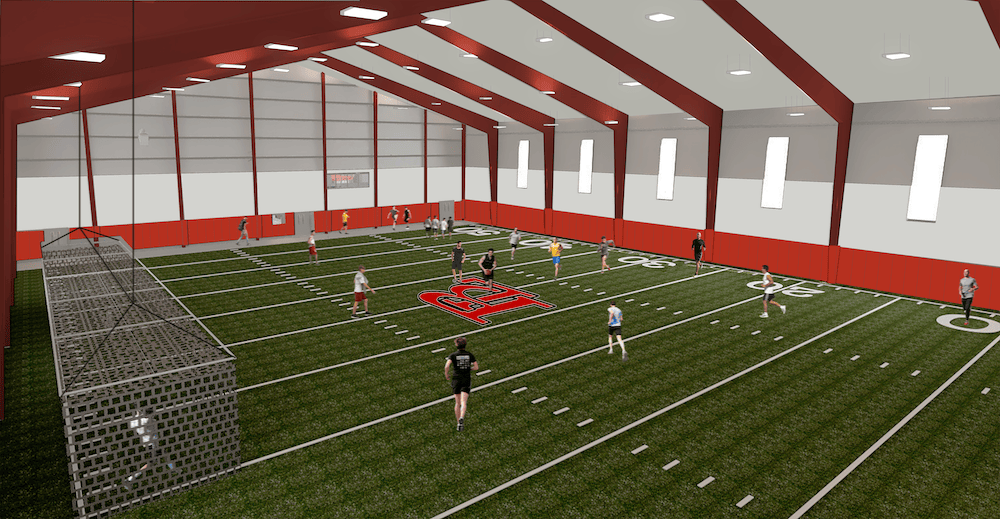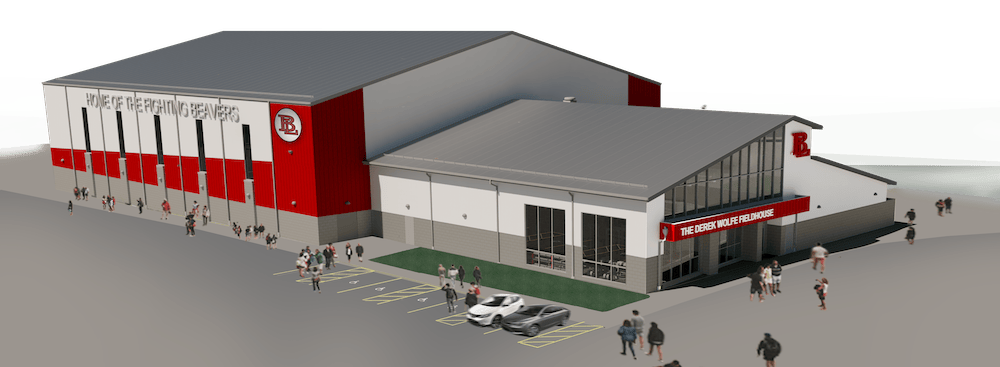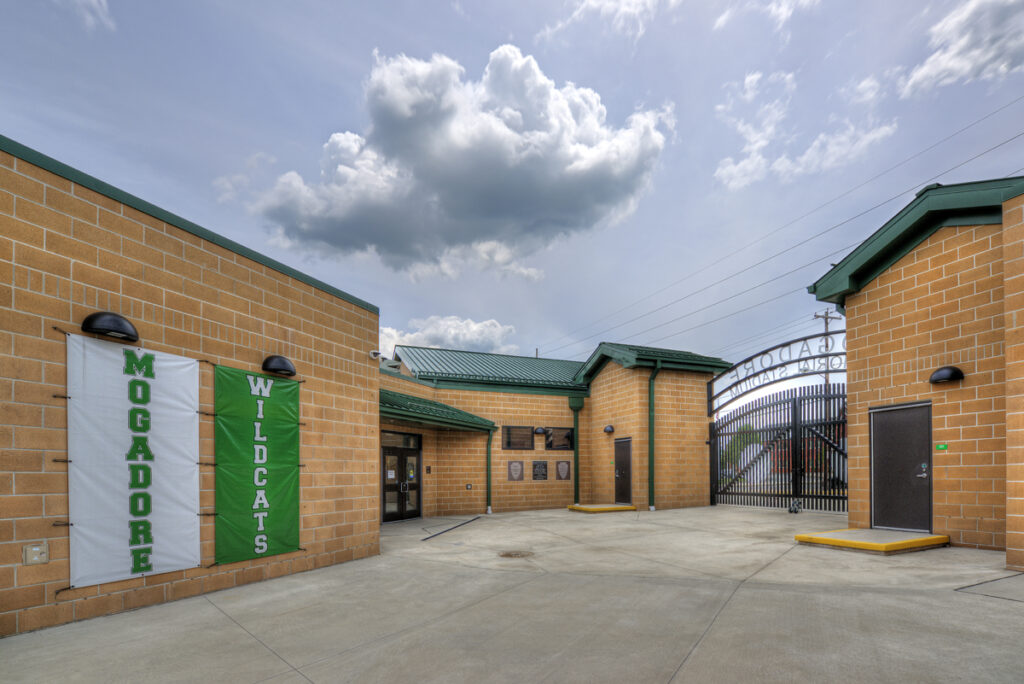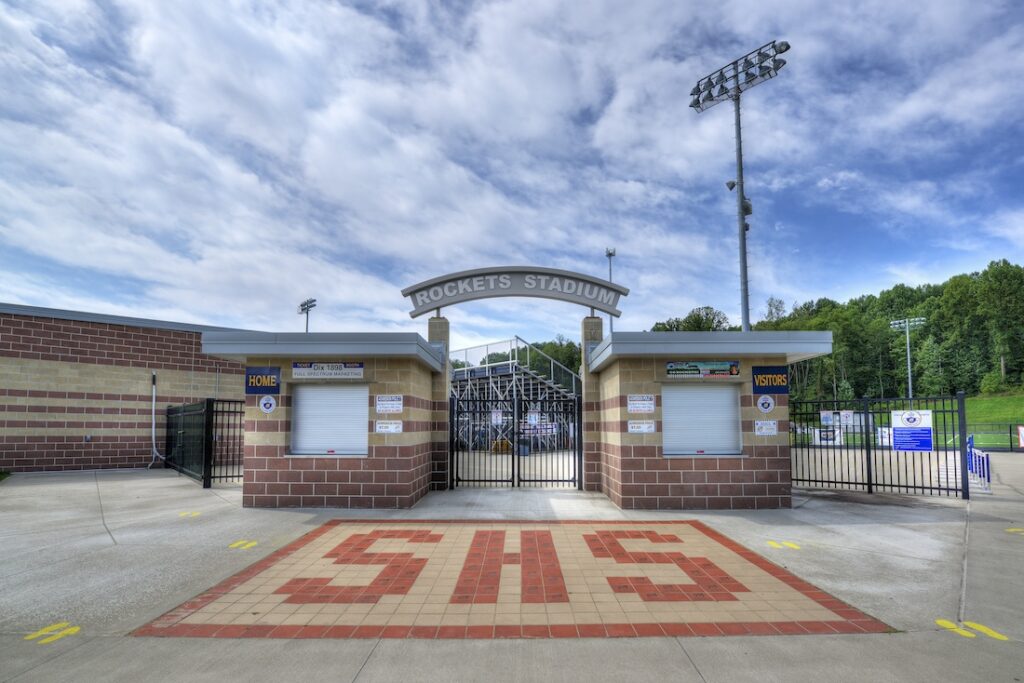Beaver Local Schools Sports Complex
This new 37,000-square-foot state-of-the-art field house was constructed as a pre-engineered metal building with a dynamic weight room, a mezzanine for cardio and a multi-sport simulator. The visitor entrance is visible from the road and from the entryway to the existing stadium. Other amenities for this project include:
- Indoor turf practice field
- Locker rooms
- Offices
- Public restrooms
- Lobby
- Display area for NFL alumni
Services Provided
Design Development, Construction Documents, Construction Administration, Programming, Schematic Design, Interior Design, FF & E
“Great job again today!! Best decision we ever made working with your team! Thanks again!”
Stacy Williams,
Beaver Local Schools


