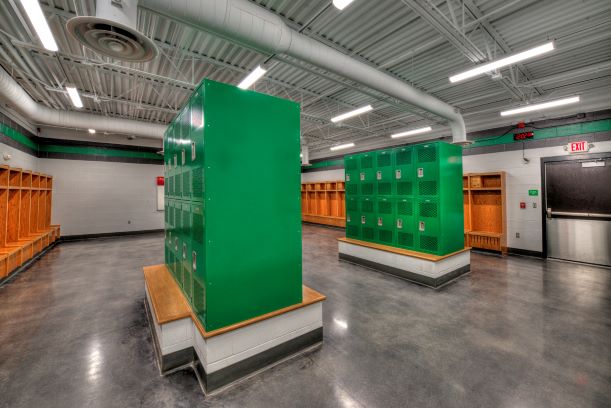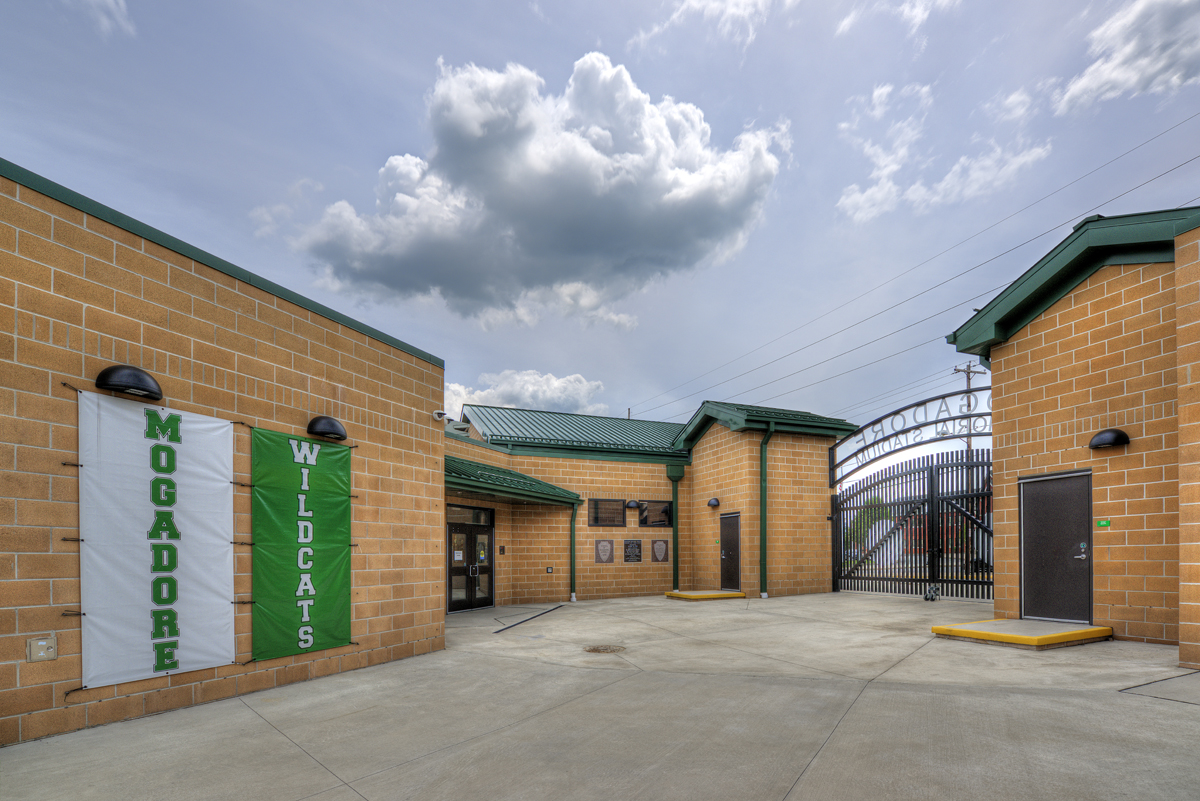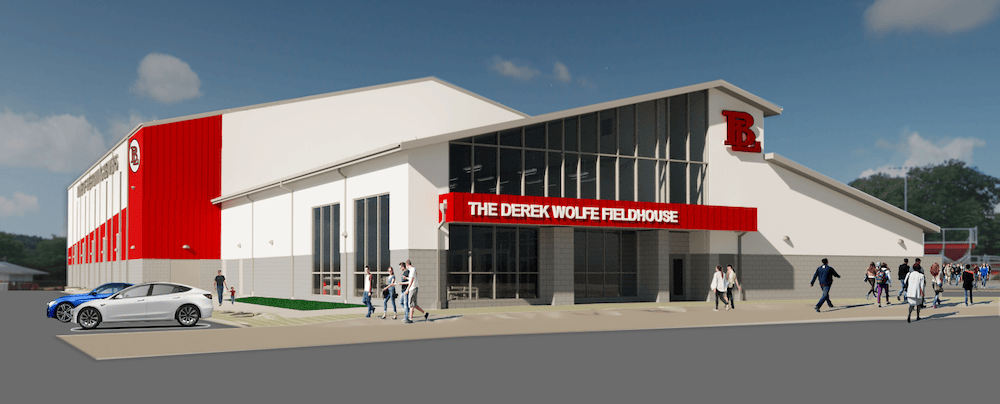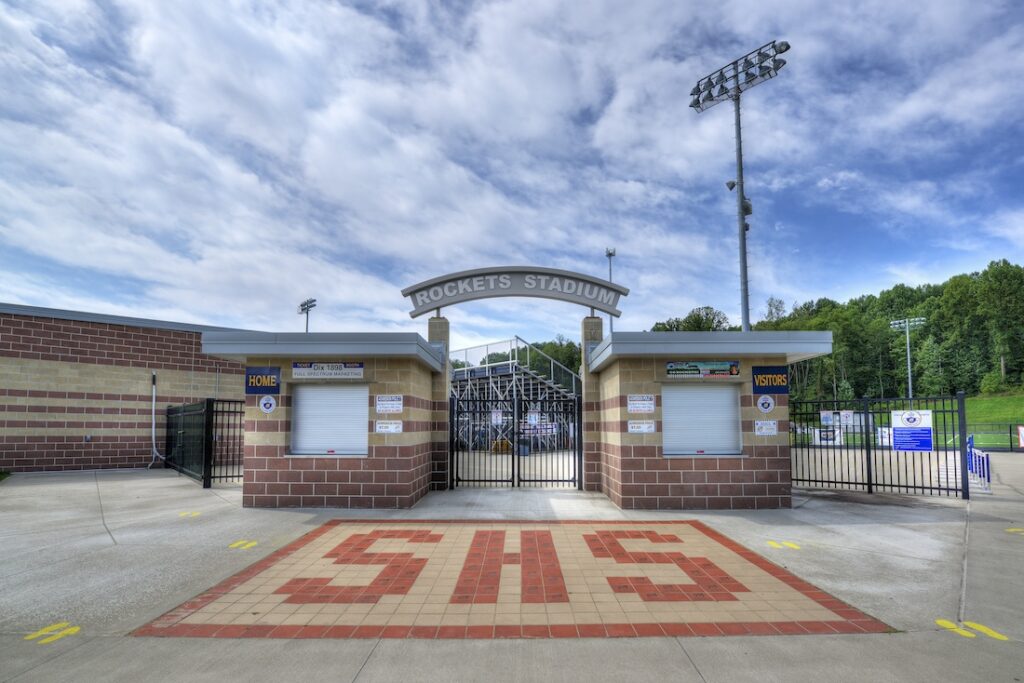Mogadore Local School District New Field House
This new 12,800-square-foot field house is an expanded and modernized replacement of the original field house that was destroyed in a fire. After assisting the School District in analyzing code upgrade requirements and helping maximize insurance proceeds, we quickly developed plans for the new structure. During the process, the School Board also determined that it was good timing to install a turf field and new synthetic track while the site was under construction. The project was completed in phases to help expedite the construction efforts. To portray the community pride that Mogadore is known for, exterior display walls for banners were created facing the field, and an interior lobby space for trophies, records and awards was created near the public restroom entry. A new entry gate, ticket booths, and concession stand were also created to develop a sense of arrival and enhance the stadium’s presence on the site. Features of the new Field House include:
- Locker rooms
- A weight room
- A multipurpose room with space for multiple wrestling mats
- Three full-length retractable pitching/hitting nets
- An official’s locker room
- A trainer’s room
- An office
- Storage space





