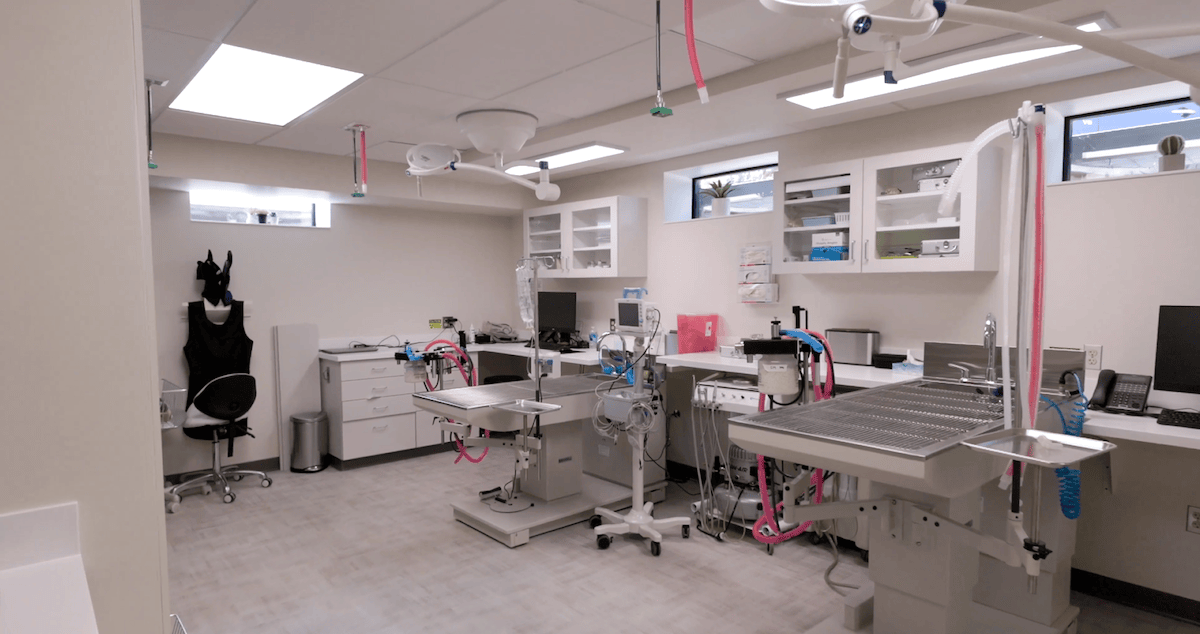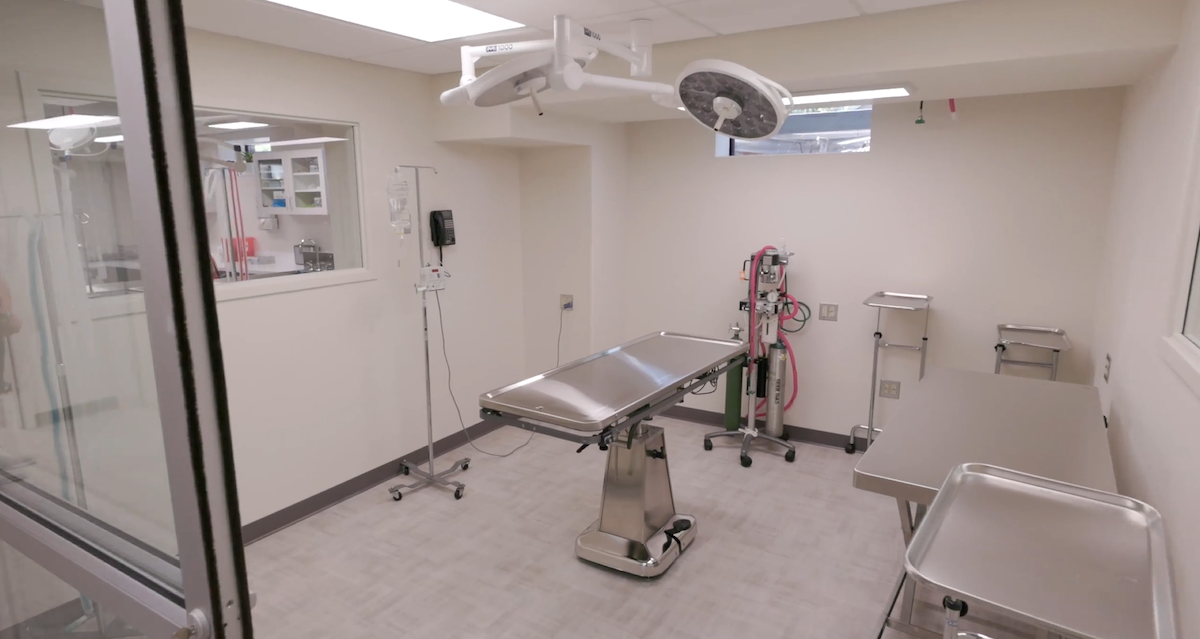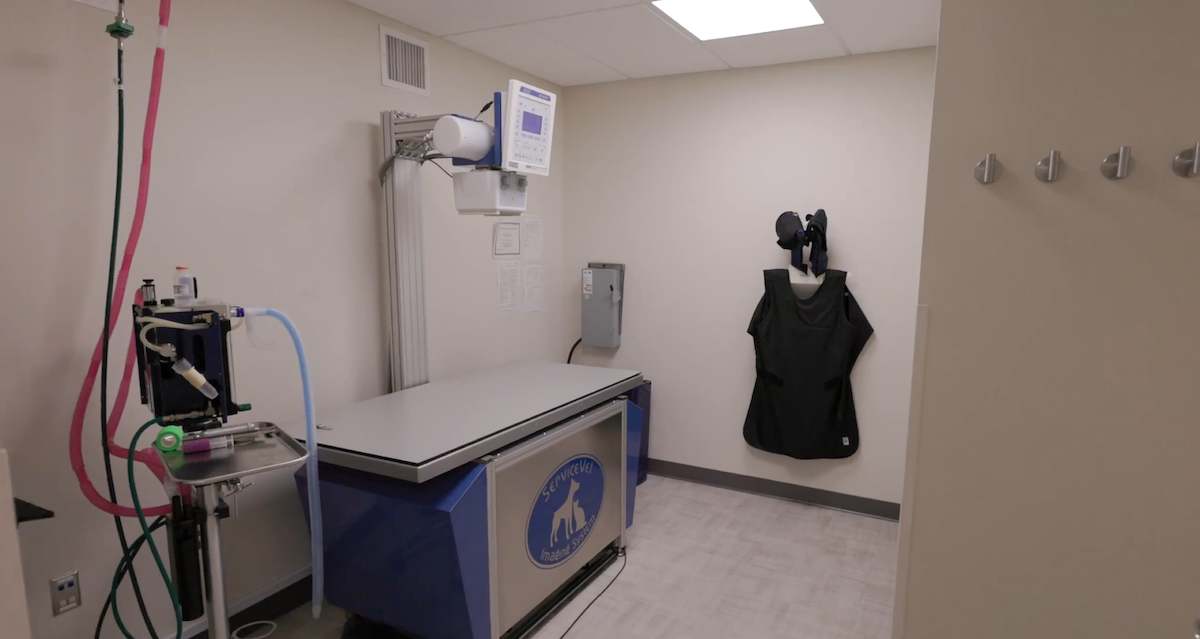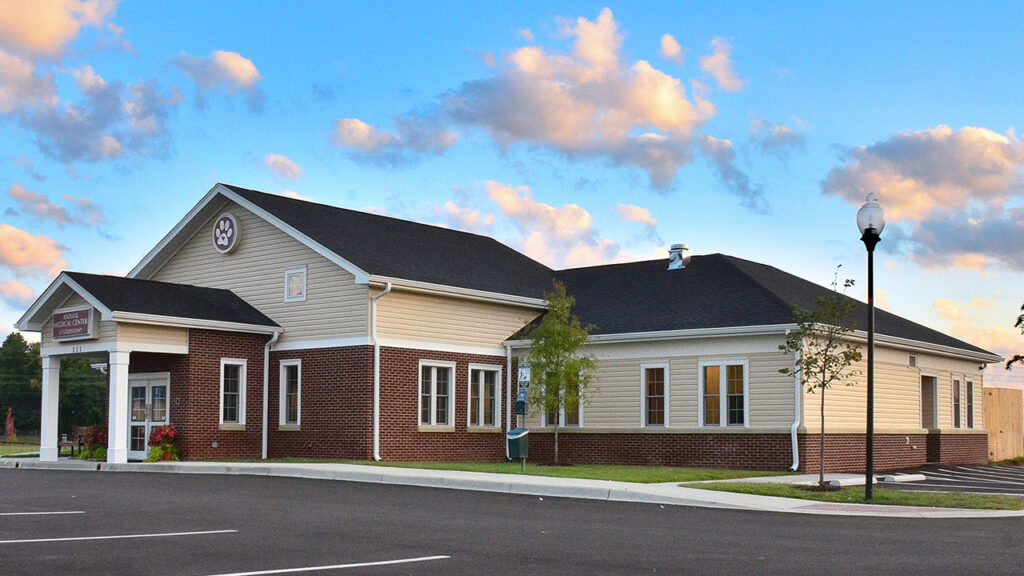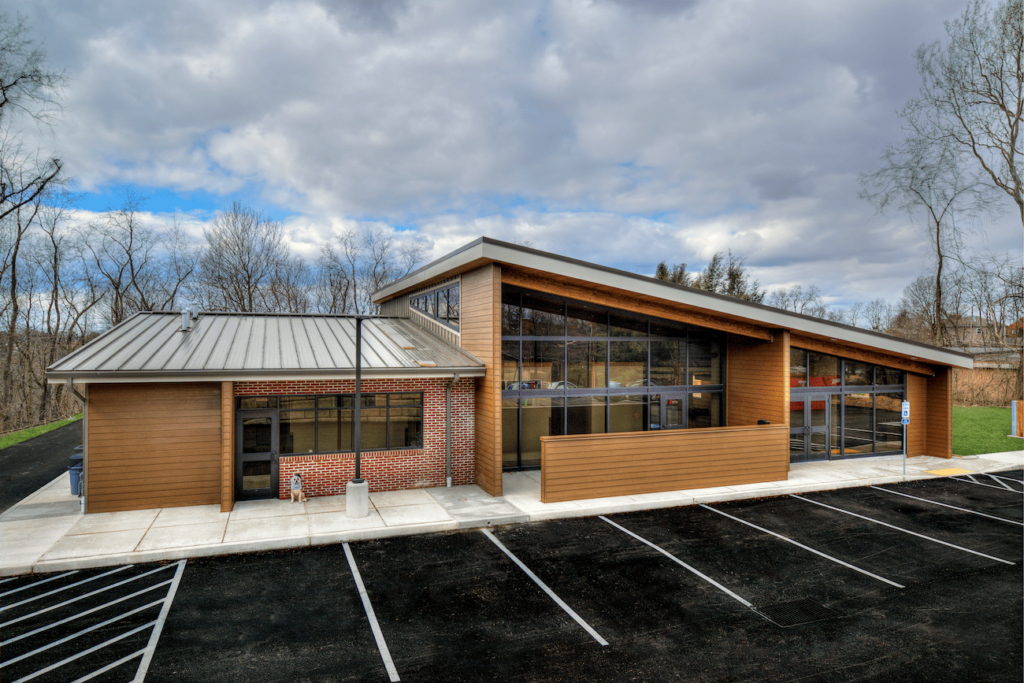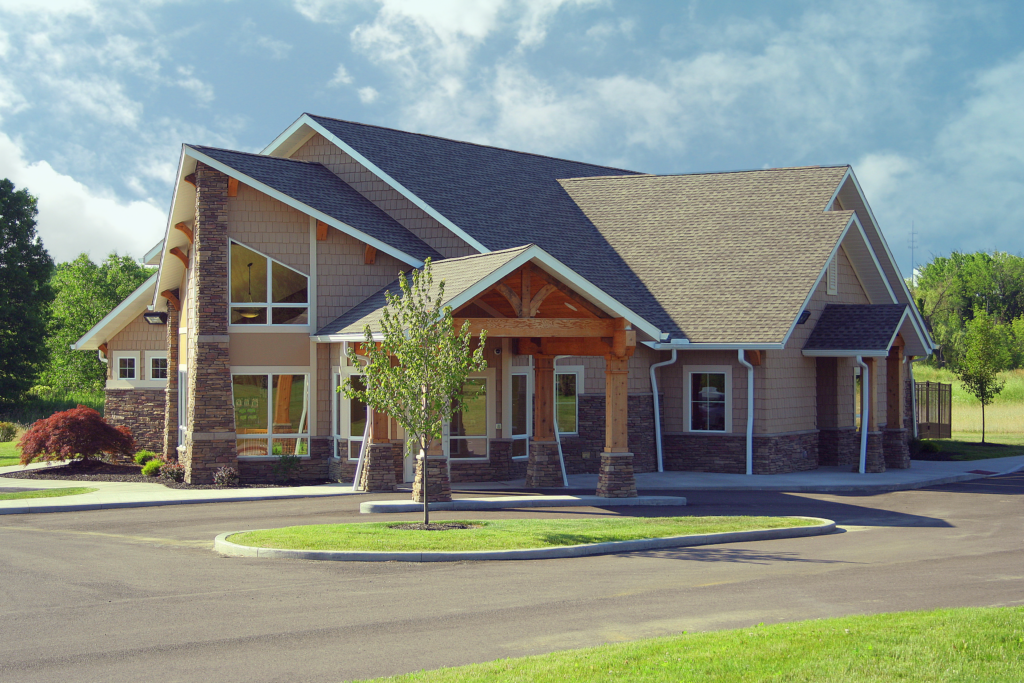Upper Arlington Animal Hospital
This project was a 4,066-square-foot lower-level buildout of surgery and special procedures area. New spaces include:
- Digital x-ray
- Two operating rooms
- Surgical prep
- Pack/prep area
- Dental area
- Recovery and ICU
- Exam rooms
- Patient intake area
Services Provided
Interior Design, Construction Documents, Construction Administration, Planning, Bidding, Permits, Closeout For Architecture, MEP Engineering, Structural Engineering


