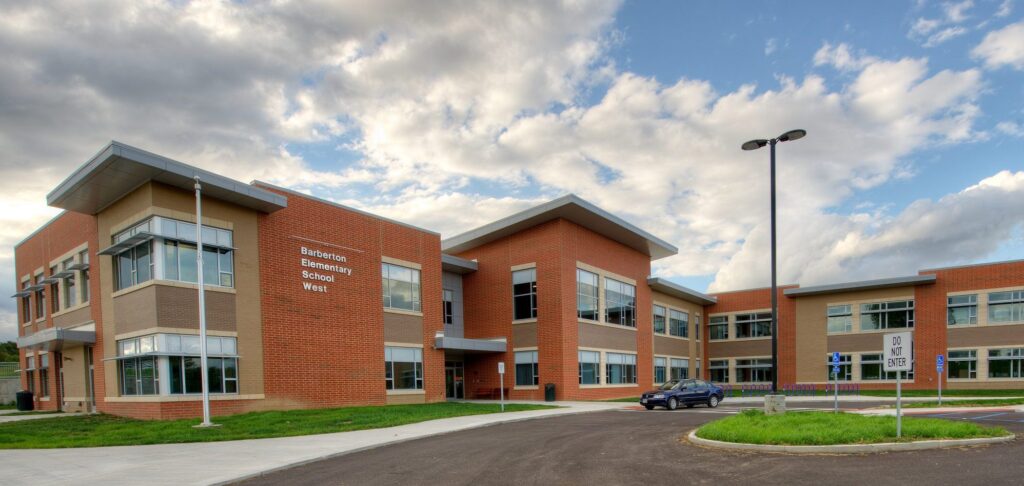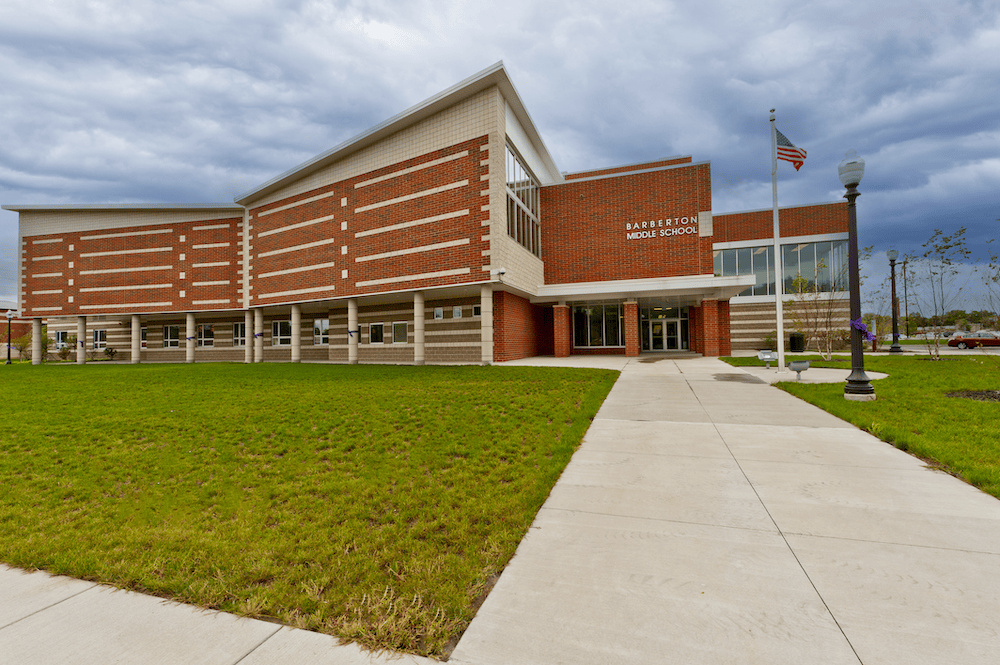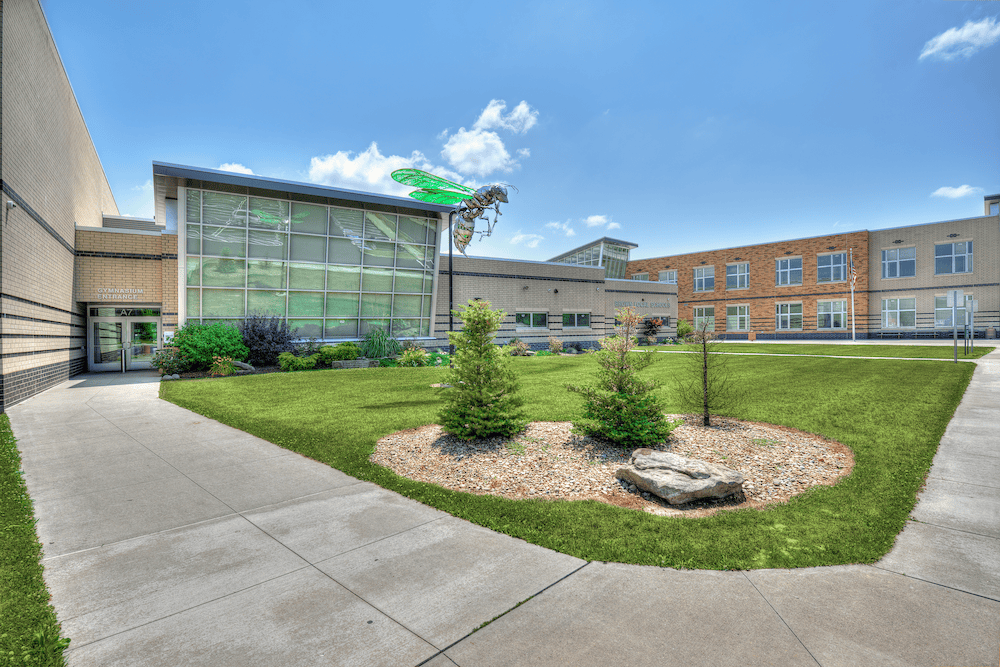Manchester High School
After assisting the district with master planning and prebond services, we were thrilled to be selected for the full design and construction administration services for the new 86,193-square-foot high school. To meet the challenge of high inflation, our team created a building that strictly adhered to the minimum standards of the Ohio School Design Manual while designing spaces that met the educational needs of the district. We were able to achieve these goals through strong collaboration between our team, the construction manager at risk and the school district. With minimal locally funded initiatives, we employed creative use in programming from the allowable design manual spaces to develop featured spaces, including:
- The Manchester Innovative Learning Lab that integrates the media center with high-tech lab spaces
- The multi-purpose room that doubles as an auditorium space in lieu of a traditional cafeteria
Services Provided
Interior Design, Construction Documents, Construction Administration, Master Planning, Pre-bond/ Community Engagement, Design
“Thanks so much. I think our whole team is really relieved to officially be able to have FMD on board and helping us through the process now!”
Joe Hercules,
Board President








