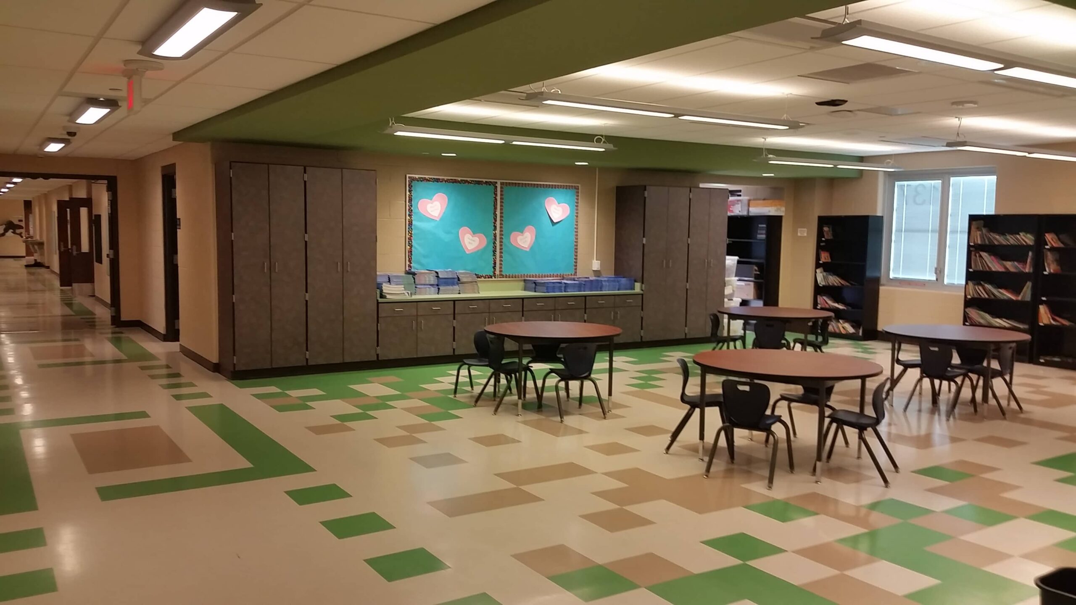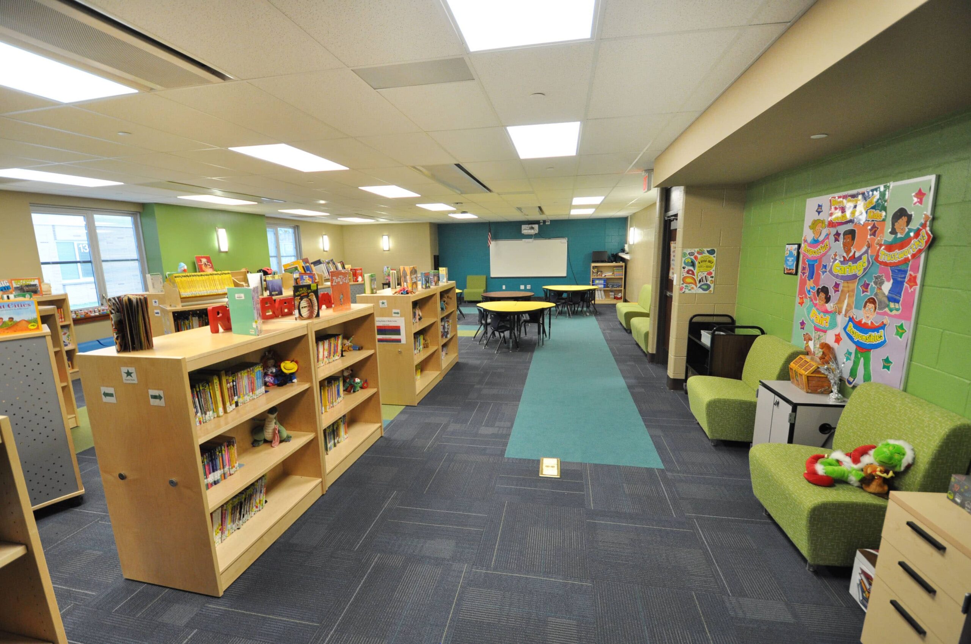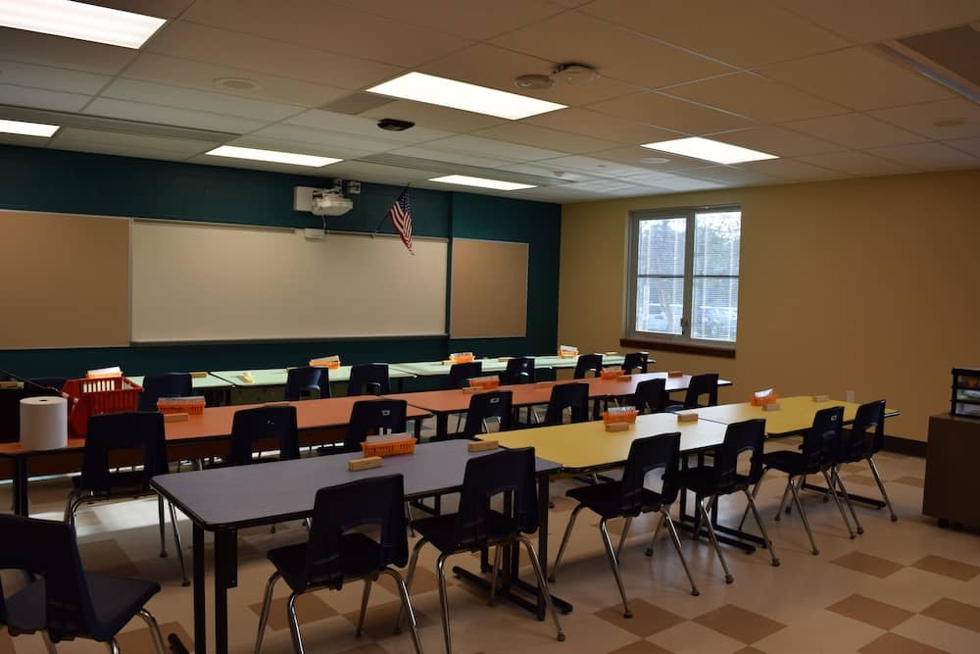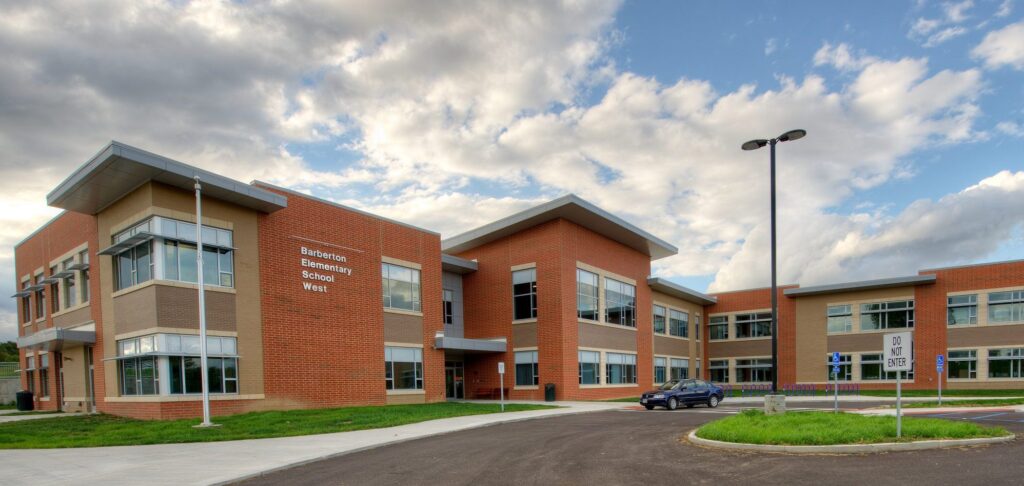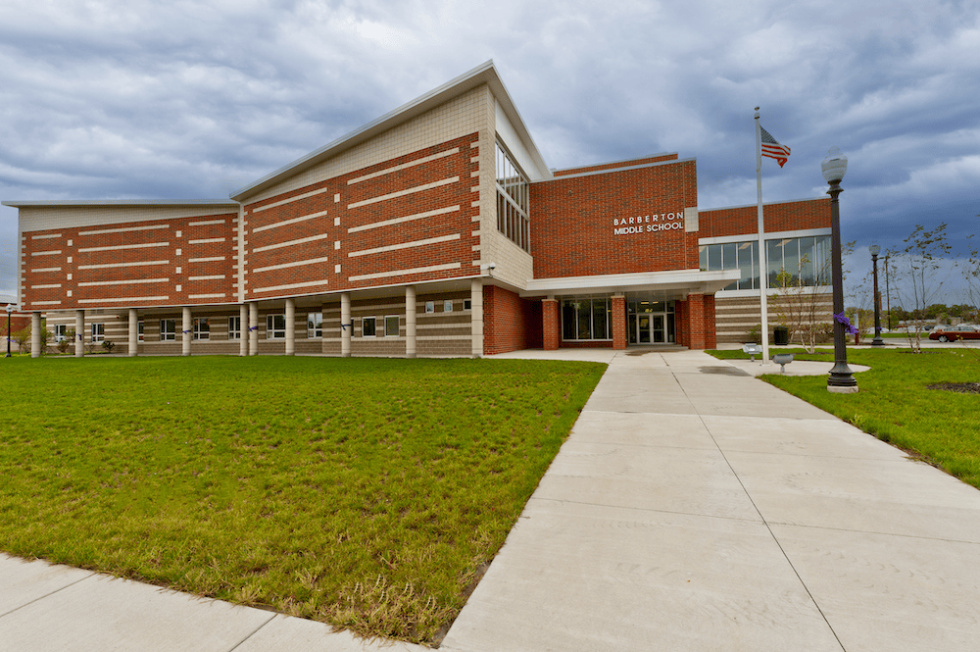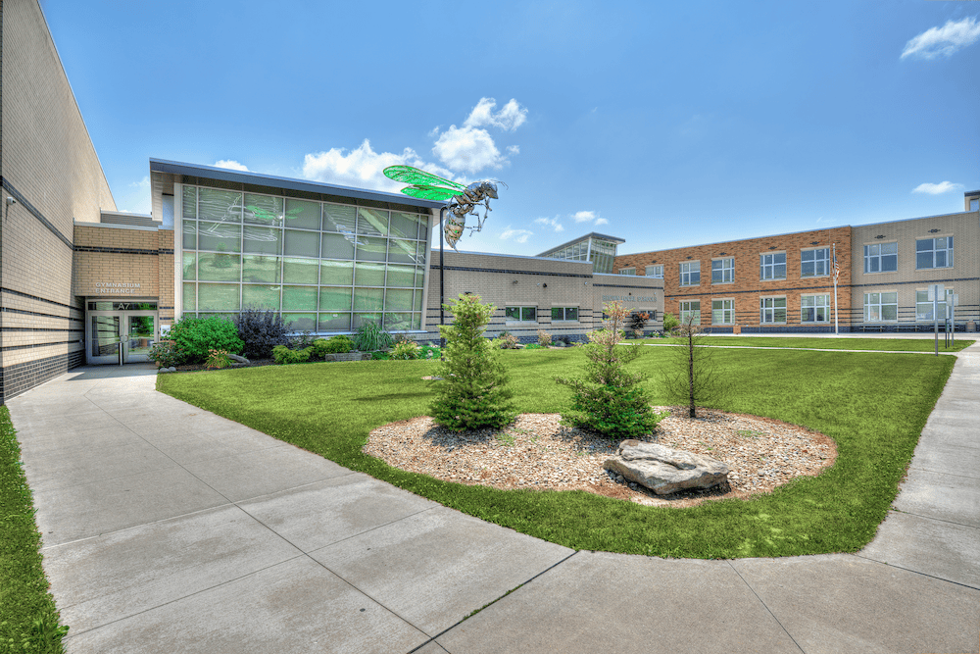Streetsboro Campus Elementary School Addition & Renovation
In addition to a full OFCC facility renovation of 43,260 square feet, this school required an expansion of 27,555 square feet to house another grade level and ease overcrowding in other areas of the District. Significant planning and reprogramming of spaces as well as multiple additions changed the entire flow and aesthetic of the building. At the completion of construction, the District and community complimented the transformation and said they felt like it was a whole new building. Existing spaces were also updated utilizing 21st Century Design concepts and flexible, age-appropriate furnishings. New circulation patterns and a separate bus loop were also created on the site, bringing traffic flow and pedestrian safety up to today’s standards. New spaces added include:
- A secure entrance lobby
- Classroom wing with breakout extended learning areas
- Two separate playgrounds



